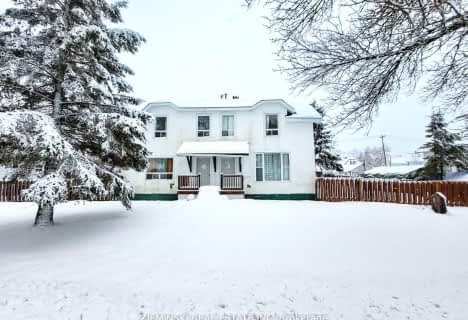
Iroquois Falls Secondary School (Elementary)
Elementary: Public
0.64 km
École publique Étoile du Nord
Elementary: Public
1.29 km
St Anne Separate School
Elementary: Catholic
1.64 km
Joseph H Kennedy Public School
Elementary: Public
30.23 km
Iroquois Falls Public School
Elementary: Public
1.42 km
École catholique Sts-Martyrs-Canadiens
Elementary: Catholic
1.98 km
École secondaire catholique L'Alliance
Secondary: Catholic
0.73 km
École secondaire l'Alliance
Secondary: Public
0.63 km
École catholique Nouveau Regard-Pavillon Jeunesse Nord
Secondary: Catholic
41.74 km
Cochrane High School
Secondary: Public
42.35 km
Iroquois Falls Secondary School
Secondary: Public
0.73 km
Roland Michener Secondary School
Secondary: Public
50.92 km

