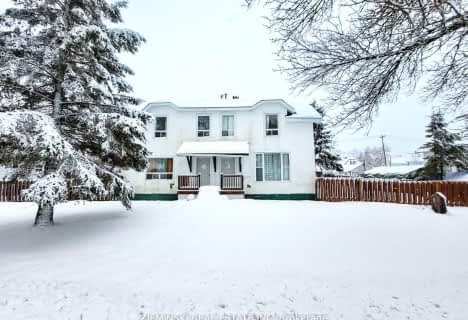
Iroquois Falls Secondary School (Elementary)
Elementary: Public
0.41 km
École publique Étoile du Nord
Elementary: Public
1.05 km
St Anne Separate School
Elementary: Catholic
1.55 km
Joseph H Kennedy Public School
Elementary: Public
30.39 km
Iroquois Falls Public School
Elementary: Public
1.25 km
École catholique Sts-Martyrs-Canadiens
Elementary: Catholic
1.88 km
École secondaire catholique L'Alliance
Secondary: Catholic
0.49 km
École secondaire l'Alliance
Secondary: Public
0.39 km
École catholique Nouveau Regard-Pavillon Jeunesse Nord
Secondary: Catholic
41.56 km
Cochrane High School
Secondary: Public
42.17 km
Iroquois Falls Secondary School
Secondary: Public
0.49 km
Roland Michener Secondary School
Secondary: Public
50.75 km

