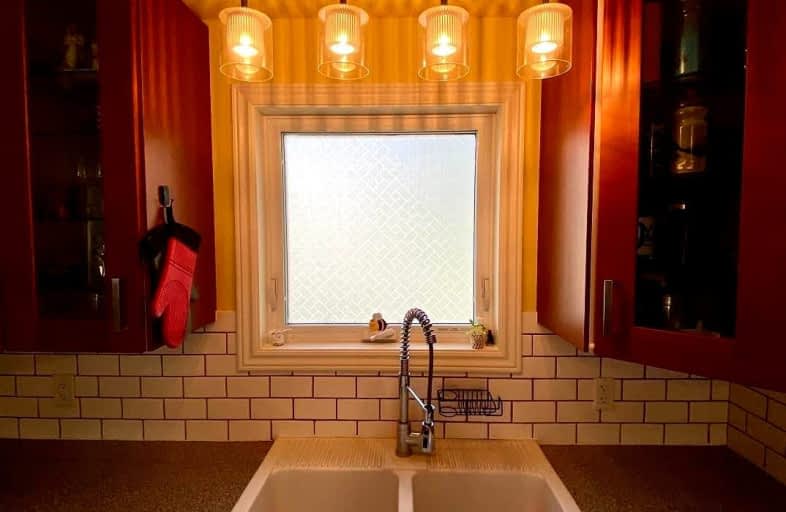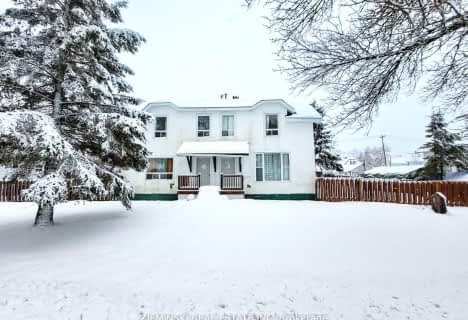Car-Dependent
- Most errands require a car.
44
/100
Somewhat Bikeable
- Most errands require a car.
35
/100

Iroquois Falls Secondary School (Elementary)
Elementary: Public
0.31 km
École publique Étoile du Nord
Elementary: Public
0.95 km
St Anne Separate School
Elementary: Catholic
1.43 km
Joseph H Kennedy Public School
Elementary: Public
30.36 km
Iroquois Falls Public School
Elementary: Public
1.13 km
École catholique Sts-Martyrs-Canadiens
Elementary: Catholic
1.76 km
École secondaire catholique L'Alliance
Secondary: Catholic
0.39 km
École secondaire l'Alliance
Secondary: Public
0.30 km
École catholique Nouveau Regard-Pavillon Jeunesse Nord
Secondary: Catholic
41.58 km
Cochrane High School
Secondary: Public
42.20 km
Iroquois Falls Secondary School
Secondary: Public
0.39 km
Roland Michener Secondary School
Secondary: Public
50.63 km
-
Veteren Memorial Park
Iroquois Falls ON 0.13km

