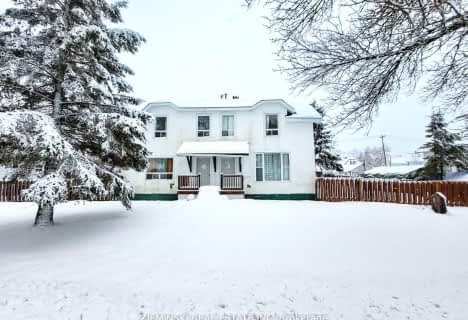
Iroquois Falls Secondary School (Elementary)
Elementary: Public
0.03 km
École publique Étoile du Nord
Elementary: Public
0.61 km
St Anne Separate School
Elementary: Catholic
1.27 km
Joseph H Kennedy Public School
Elementary: Public
30.49 km
Iroquois Falls Public School
Elementary: Public
0.85 km
École catholique Sts-Martyrs-Canadiens
Elementary: Catholic
1.56 km
École secondaire catholique L'Alliance
Secondary: Catholic
0.07 km
École secondaire l'Alliance
Secondary: Public
0.07 km
École catholique Nouveau Regard-Pavillon Jeunesse Nord
Secondary: Catholic
41.43 km
Cochrane High School
Secondary: Public
42.05 km
Iroquois Falls Secondary School
Secondary: Public
0.07 km
Roland Michener Secondary School
Secondary: Public
50.34 km

