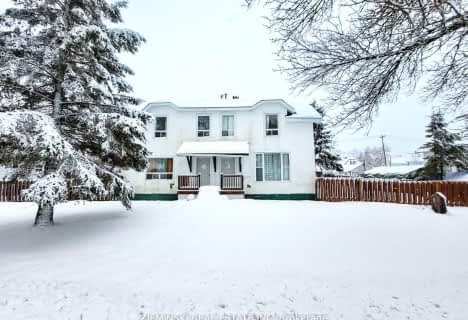
Video Tour

Iroquois Falls Secondary School (Elementary)
Elementary: Public
0.11 km
École publique Étoile du Nord
Elementary: Public
0.56 km
St Anne Separate School
Elementary: Catholic
1.20 km
Joseph H Kennedy Public School
Elementary: Public
30.46 km
Iroquois Falls Public School
Elementary: Public
0.76 km
École catholique Sts-Martyrs-Canadiens
Elementary: Catholic
1.48 km
École secondaire catholique L'Alliance
Secondary: Catholic
0.11 km
École secondaire l'Alliance
Secondary: Public
0.15 km
École catholique Nouveau Regard-Pavillon Jeunesse Nord
Secondary: Catholic
41.45 km
Cochrane High School
Secondary: Public
42.07 km
Iroquois Falls Secondary School
Secondary: Public
0.11 km
Roland Michener Secondary School
Secondary: Public
50.26 km
