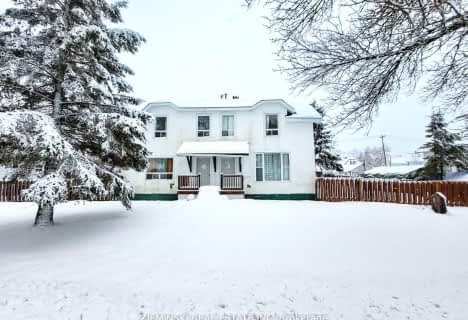Sold on Jun 10, 2020
Note: Property is not currently for sale or for rent.

-
Type: Detached
-
Style: Sidesplit 5
-
Lot Size: 0 x 0
-
Age: No Data
-
Taxes: $3,667 per year
-
Days on Site: 27 Days
-
Added: Sep 03, 2024 (3 weeks on market)
-
Updated:
-
Last Checked: 1 month ago
-
MLS®#: T9285886
-
Listed By: Realty networks inc., brokerage
VIDEO SHOWING AVAILABLE! Spacious family home in sought after residential neighbourhood with detached garage! This 4 bedroom split level home is well laid-out with large fenced backyard. Main floor has hardwood floor, nice foyer, family room, powder room and guest bedroom. On split level, you will find the kitchen, dining & living room which features hardwood floors and large bow window. Dining room is open to kitchen and has patio doors leading to raised deck with built-in seating. Second floor has Master bedroom with two separate closets, third & fourth bedrooms with generous sizes and a four piece bathroom with plenty of storage space in built-in vanity. Basement has extra high ceiling in rec room! Roughed-in bathroom framed and ready. Large laundry area with wash basin next to kid's craft room. Workshop area is big enough to also serve as a storage room! Detached 16' x 20' garage plus a carport! Covered front porch makes great sitting area. 200 amp service, central vacuum (2011), major renos in 2014 for shingles, siding, all energy efficient doors and windows, except bow window (refurbished 2020) and basement window under deck. Furnace & hot water tank 2013. Close to park, hospital & schools!
Property Details
Facts for 28 Poplar Crescent, Iroquois Falls
Status
Days on Market: 27
Last Status: Sold
Sold Date: Jun 10, 2020
Closed Date: Aug 14, 2020
Expiry Date: Nov 13, 2020
Sold Price: $226,000
Unavailable Date: Jun 10, 2020
Input Date: May 14, 2020
Property
Status: Sale
Property Type: Detached
Style: Sidesplit 5
Area: Iroquois Falls
Availability Date: TBD
Inside
Bedrooms: 4
Bathrooms: 2
Rooms: 6
Den/Family Room: Yes
Fireplace: Yes
Washrooms: 2
Building
Basement: Part Fin
Heat Type: Forced Air
Heat Source: Gas
Special Designation: Unknown
Parking
Garage Type: None
Total Parking Spaces: 4
Fees
Tax Year: 2019
Tax Legal Description: PCL 8420 SEC NEC SRO; LT 126 PL M354C CALVERT; S/T C237995; TOWN
Taxes: $3,667
Land
Cross Street: From New Circle Pl,
Municipality District: Iroquois Falls
Fronting On: East
Parcel Number: 653351049
Pool: None
Sewer: Sewers
Acres: < .50
Zoning: R1
Additional Media
- Virtual Tour: https://laurenzieminski.files.wordpress.com/2020/05/28poplar.mp4
Rooms
Room details for 28 Poplar Crescent, Iroquois Falls
| Type | Dimensions | Description |
|---|---|---|
| Family Main | 7.01 x 3.83 | |
| Foyer Main | 1.62 x 1.47 | |
| 2nd Br Main | 3.65 x 3.14 | |
| Other Main | 0.87 x 1.37 | |
| Kitchen 2nd | 3.65 x 2.79 | |
| Dining 2nd | 2.87 x 2.79 | |
| Living 2nd | 6.52 x 3.50 | |
| Br 3rd | 3.83 x 3.58 | |
| 3rd Br 3rd | 3.75 x 2.87 | |
| 4th Br 3rd | 3.30 x 2.69 | |
| Other 3rd | 2.79 x 2.59 | |
| Other Bsmt | 6.35 x 3.83 |
| XXXXXXXX | XXX XX, XXXX |
XXXX XXX XXXX |
$XXX,XXX |
| XXX XX, XXXX |
XXXXXX XXX XXXX |
$XXX,XXX |
| XXXXXXXX XXXX | XXX XX, XXXX | $226,000 XXX XXXX |
| XXXXXXXX XXXXXX | XXX XX, XXXX | $229,900 XXX XXXX |

Iroquois Falls Secondary School (Elementary)
Elementary: PublicÉcole publique Étoile du Nord
Elementary: PublicSt Anne Separate School
Elementary: CatholicJoseph H Kennedy Public School
Elementary: PublicIroquois Falls Public School
Elementary: PublicÉcole catholique Sts-Martyrs-Canadiens
Elementary: CatholicÉcole secondaire catholique L'Alliance
Secondary: CatholicÉcole secondaire l'Alliance
Secondary: PublicÉcole catholique Nouveau Regard-Pavillon Jeunesse Nord
Secondary: CatholicCochrane High School
Secondary: PublicIroquois Falls Secondary School
Secondary: PublicRoland Michener Secondary School
Secondary: Public- — bath
- — bed
- — sqft
31-33 Anson Drive, Iroquois Falls, Ontario • P0K 1E0 • Iroquois Falls

