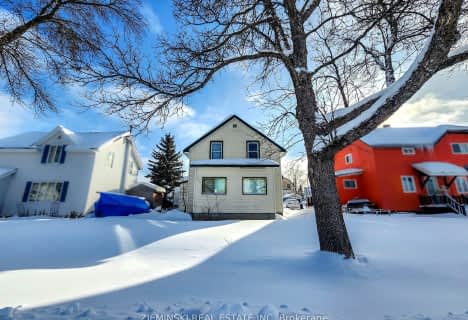
Iroquois Falls Secondary School (Elementary)
Elementary: Public
0.07 km
École publique Étoile du Nord
Elementary: Public
0.71 km
St Anne Separate School
Elementary: Catholic
1.27 km
Joseph H Kennedy Public School
Elementary: Public
30.42 km
Iroquois Falls Public School
Elementary: Public
0.89 km
École catholique Sts-Martyrs-Canadiens
Elementary: Catholic
1.58 km
École secondaire catholique L'Alliance
Secondary: Catholic
0.17 km
École secondaire l'Alliance
Secondary: Public
0.10 km
École catholique Nouveau Regard-Pavillon Jeunesse Nord
Secondary: Catholic
41.50 km
Cochrane High School
Secondary: Public
42.12 km
Iroquois Falls Secondary School
Secondary: Public
0.17 km
Roland Michener Secondary School
Secondary: Public
50.40 km

