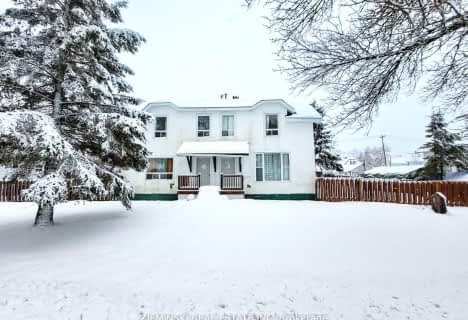
Iroquois Falls Secondary School (Elementary)
Elementary: Public
0.55 km
École publique Étoile du Nord
Elementary: Public
0.18 km
St Anne Separate School
Elementary: Catholic
1.36 km
Joseph H Kennedy Public School
Elementary: Public
30.84 km
Iroquois Falls Public School
Elementary: Public
0.75 km
École catholique Sts-Martyrs-Canadiens
Elementary: Catholic
1.56 km
École secondaire catholique L'Alliance
Secondary: Catholic
0.45 km
École secondaire l'Alliance
Secondary: Public
0.55 km
École catholique Nouveau Regard-Pavillon Jeunesse Nord
Secondary: Catholic
41.06 km
Cochrane High School
Secondary: Public
41.68 km
Iroquois Falls Secondary School
Secondary: Public
0.45 km
Roland Michener Secondary School
Secondary: Public
50.00 km

