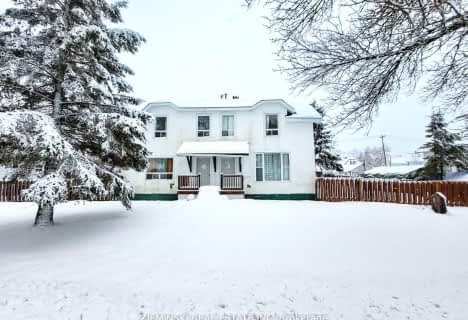Sold on Sep 08, 2022
Note: Property is not currently for sale or for rent.

-
Type: Detached
-
Style: Other
-
Lot Size: 50 x 158.76
-
Age: No Data
-
Taxes: $1,929 per year
-
Days on Site: 66 Days
-
Added: Sep 04, 2024 (2 months on market)
-
Updated:
-
Last Checked: 1 month ago
-
MLS®#: T9290754
-
Listed By: Zieminski real estate inc, brokerage
A newly renovated main floor and kitchen welcome you to 542 D'iberville Avenue in Iroquois Falls! The formal dining room and half bath on the main floor make this space perfect for entertaining. Convenience of main floor laundry. The second floor boasts four bedrooms and hosts a full four-piece bathroom. Can't you picture yourselves starting the day with coffee on the beautiful 16' deck? The fully fenced yard offers privacy and is great for children and pets. Full of character and close to amenities, this property could make an excellent starter home. Furnace and water heater installed fall 2021. The roof over the mudroom was completed in May 2022. All new appliances included. New windows in the kitchen and a new patio door.
Property Details
Facts for 542 D'Iberville Avenue, Iroquois Falls
Status
Days on Market: 66
Last Status: Sold
Sold Date: Sep 08, 2022
Closed Date: Sep 29, 2022
Expiry Date: Nov 30, 2022
Sold Price: $190,000
Unavailable Date: Sep 08, 2022
Input Date: Jul 04, 2022
Property
Status: Sale
Property Type: Detached
Style: Other
Area: Iroquois Falls
Availability Date: Immediate
Inside
Bedrooms: 4
Bathrooms: 2
Rooms: 10
Fireplace: No
Washrooms: 2
Building
Basement: Unfinished
Heat Type: Forced Air
Heat Source: Gas
Special Designation: Unknown
Parking
Garage Type: None
Total Parking Spaces: 4
Fees
Tax Year: 2022
Tax Legal Description: PCL 1035 SEC NEC; LT 1 PL M55T CALVERT; TOWN OF IROQUOIS FALLS
Taxes: $1,929
Land
Cross Street: East down Main Stree
Municipality District: Iroquois Falls
Fronting On: East
Parcel Number: 653350536
Pool: None
Sewer: Sewers
Lot Depth: 158.76
Lot Frontage: 50
Acres: < .50
Zoning: R2
Rooms
Room details for 542 D'Iberville Avenue, Iroquois Falls
| Type | Dimensions | Description |
|---|---|---|
| Bathroom Main | 3.75 x 1.44 | |
| Living Main | 3.86 x 3.81 | |
| Dining Main | 3.65 x 3.60 | |
| Kitchen Main | 3.70 x 3.63 | |
| Other Main | 2.08 x 1.11 | |
| Other 2nd | 2.43 x 1.49 | |
| 2nd Br 2nd | 3.42 x 2.15 | |
| Br 2nd | 3.22 x 2.99 | |
| 3rd Br 2nd | 2.84 x 2.76 | |
| 4th Br 2nd | 2.87 x 2.76 | |
| Other Bsmt | 7.34 x 7.08 |
| XXXXXXXX | XXX XX, XXXX |
XXXX XXX XXXX |
$XXX,XXX |
| XXX XX, XXXX |
XXXXXX XXX XXXX |
$XXX,XXX | |
| XXXXXXXX | XXX XX, XXXX |
XXXX XXX XXXX |
$XXX,XXX |
| XXX XX, XXXX |
XXXXXX XXX XXXX |
$XXX,XXX |
| XXXXXXXX XXXX | XXX XX, XXXX | $190,000 XXX XXXX |
| XXXXXXXX XXXXXX | XXX XX, XXXX | $214,900 XXX XXXX |
| XXXXXXXX XXXX | XXX XX, XXXX | $111,500 XXX XXXX |
| XXXXXXXX XXXXXX | XXX XX, XXXX | $117,000 XXX XXXX |

Iroquois Falls Secondary School (Elementary)
Elementary: PublicÉcole publique Étoile du Nord
Elementary: PublicSt Anne Separate School
Elementary: CatholicJoseph H Kennedy Public School
Elementary: PublicIroquois Falls Public School
Elementary: PublicÉcole catholique Sts-Martyrs-Canadiens
Elementary: CatholicÉcole secondaire catholique L'Alliance
Secondary: CatholicÉcole secondaire l'Alliance
Secondary: PublicÉcole catholique Nouveau Regard-Pavillon Jeunesse Nord
Secondary: CatholicCochrane High School
Secondary: PublicIroquois Falls Secondary School
Secondary: PublicRoland Michener Secondary School
Secondary: Public- — bath
- — bed
- — sqft
31-33 Anson Drive, Iroquois Falls, Ontario • P0K 1E0 • Iroquois Falls

