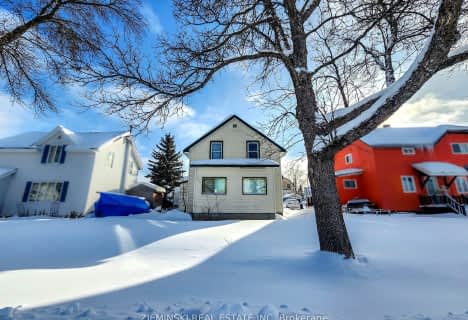
Iroquois Falls Secondary School (Elementary)
Elementary: PublicÉcole publique Étoile du Nord
Elementary: PublicSt Anne Separate School
Elementary: CatholicJoseph H Kennedy Public School
Elementary: PublicIroquois Falls Public School
Elementary: PublicÉcole catholique Sts-Martyrs-Canadiens
Elementary: CatholicÉcole secondaire catholique L'Alliance
Secondary: CatholicÉcole secondaire l'Alliance
Secondary: PublicÉcole catholique Nouveau Regard-Pavillon Jeunesse Nord
Secondary: CatholicCochrane High School
Secondary: PublicIroquois Falls Secondary School
Secondary: PublicRoland Michener Secondary School
Secondary: Public- — bath
- — bed
- — sqft
652 Montrock Street, Iroquois Falls, Ontario • P0K 1E0 • Iroquois Falls
- — bath
- — bed
L3C4 Teefy Township S 1/2, Cochrane Remote Area, Ontario • P0K 1G0 • Cochrane Remote Area




