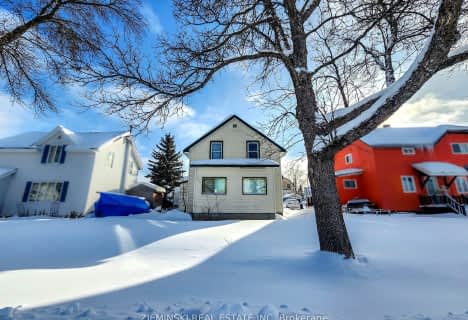
Iroquois Falls Secondary School (Elementary)
Elementary: Public
1.93 km
École publique Étoile du Nord
Elementary: Public
1.67 km
St Anne Separate School
Elementary: Catholic
0.75 km
Joseph H Kennedy Public School
Elementary: Public
29.55 km
Iroquois Falls Public School
Elementary: Public
1.09 km
École catholique Sts-Martyrs-Canadiens
Elementary: Catholic
0.40 km
École secondaire catholique L'Alliance
Secondary: Catholic
1.92 km
École secondaire l'Alliance
Secondary: Public
1.97 km
École catholique Nouveau Regard-Pavillon Jeunesse Nord
Secondary: Catholic
42.34 km
Cochrane High School
Secondary: Public
42.95 km
Iroquois Falls Secondary School
Secondary: Public
1.92 km
Roland Michener Secondary School
Secondary: Public
48.61 km

