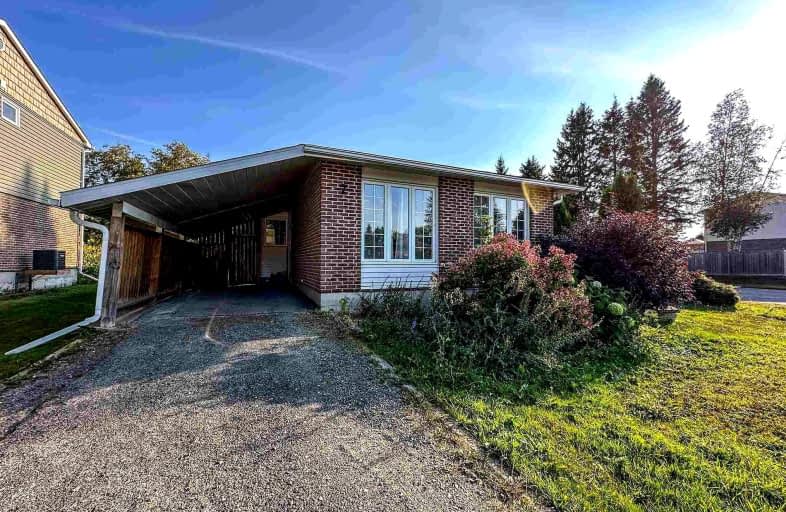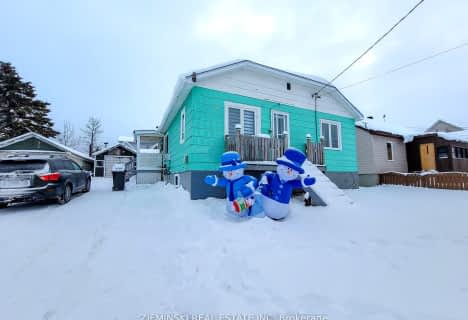Car-Dependent
- Most errands require a car.
Somewhat Bikeable
- Most errands require a car.

Iroquois Falls Secondary School (Elementary)
Elementary: PublicÉcole publique Étoile du Nord
Elementary: PublicSt Anne Separate School
Elementary: CatholicJoseph H Kennedy Public School
Elementary: PublicIroquois Falls Public School
Elementary: PublicÉcole catholique Sts-Martyrs-Canadiens
Elementary: CatholicÉcole secondaire catholique L'Alliance
Secondary: CatholicÉcole secondaire l'Alliance
Secondary: PublicÉcole catholique Nouveau Regard-Pavillon Jeunesse Nord
Secondary: CatholicCochrane High School
Secondary: PublicIroquois Falls Secondary School
Secondary: PublicRoland Michener Secondary School
Secondary: Public-
Veteren Memorial Park
Iroquois Falls ON 0.78km
- — bath
- — bed
- — sqft
143 Tamarack Street, Iroquois Falls, Ontario • P0K 1E0 • Iroquois Falls


