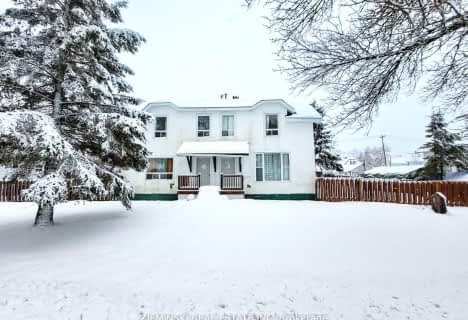Sold on Jun 11, 2022
Note: Property is not currently for sale or for rent.

-
Type: Detached
-
Style: Bungalow
-
Lot Size: 60 x 100
-
Age: No Data
-
Taxes: $2,999 per year
-
Days on Site: 18 Days
-
Added: Sep 04, 2024 (2 weeks on market)
-
Updated:
-
Last Checked: 1 month ago
-
MLS®#: T9287727
-
Listed By: Zieminski real estate inc, brokerage
843 Victoria Road sits on the corner of Balsam Street in Iroquois Falls. Boasting an extra-large carport with room for two vehicles plus storage. A broad side entrance invites you into the bright kitchen and dining room with patio doors leading onto the deck. Natural light ushers through to a spacious living room. The primary bedroom has two closets and doors directing out to the carport, making it accessible. Two additional bedrooms reside on the main floor, plus a 3-piece bathroom with a jetted tub. The finished basement hosts a bathroom plus laundry, a fourth bedroom, storage, utility room and a rec room, which currently serves as a fifth bedroom! Two garden sheds and a semi-private backyard offer endless possibilities.
Property Details
Facts for 843 Victoria Road, Iroquois Falls
Status
Days on Market: 18
Last Status: Sold
Sold Date: Jun 11, 2022
Closed Date: Jul 11, 2022
Expiry Date: Oct 31, 2022
Sold Price: $200,000
Unavailable Date: Jun 11, 2022
Input Date: May 24, 2022
Property
Status: Sale
Property Type: Detached
Style: Bungalow
Area: Iroquois Falls
Availability Date: 30 Days
Inside
Bedrooms: 3
Bedrooms Plus: 1
Bathrooms: 2
Rooms: 10
Fireplace: No
Washrooms: 2
Building
Basement: Finished
Heat Type: Forced Air
Heat Source: Gas
Special Designation: Unknown
Parking
Garage Type: None
Total Parking Spaces: 2
Fees
Tax Year: 2021
Tax Legal Description: PLAN M113C LOT 7 PCL 3350NEC
Taxes: $2,999
Land
Cross Street: From Anson Drive hea
Municipality District: Iroquois Falls
Fronting On: West
Parcel Number: 653340047
Pool: None
Sewer: Sewers
Lot Depth: 100
Lot Frontage: 60
Acres: < .50
Zoning: R2
Rooms
Room details for 843 Victoria Road, Iroquois Falls
| Type | Dimensions | Description |
|---|---|---|
| Dining Main | 3.40 x 3.37 | |
| Kitchen Main | 3.27 x 2.66 | |
| Living Main | 4.67 x 3.58 | |
| Bathroom Main | 3.27 x 1.44 | |
| Prim Bdrm Main | 4.87 x 3.50 | |
| 2nd Br Main | 3.22 x 3.07 | |
| 3rd Br Main | 3.40 x 3.04 | |
| Other Bsmt | - | |
| Library Bsmt | 4.29 x 3.35 | |
| 4th Br Bsmt | 3.42 x 3.17 | |
| Other Bsmt | - |
| XXXXXXXX | XXX XX, XXXX |
XXXX XXX XXXX |
$XXX,XXX |
| XXX XX, XXXX |
XXXXXX XXX XXXX |
$XXX,XXX |
| XXXXXXXX XXXX | XXX XX, XXXX | $200,000 XXX XXXX |
| XXXXXXXX XXXXXX | XXX XX, XXXX | $235,000 XXX XXXX |

Iroquois Falls Secondary School (Elementary)
Elementary: PublicÉcole publique Étoile du Nord
Elementary: PublicSt Anne Separate School
Elementary: CatholicJoseph H Kennedy Public School
Elementary: PublicIroquois Falls Public School
Elementary: PublicÉcole catholique Sts-Martyrs-Canadiens
Elementary: CatholicÉcole secondaire catholique L'Alliance
Secondary: CatholicÉcole secondaire l'Alliance
Secondary: PublicÉcole catholique Nouveau Regard-Pavillon Jeunesse Nord
Secondary: CatholicCochrane High School
Secondary: PublicIroquois Falls Secondary School
Secondary: PublicRoland Michener Secondary School
Secondary: Public- — bath
- — bed
- — sqft
31-33 Anson Drive, Iroquois Falls, Ontario • P0K 1E0 • Iroquois Falls

