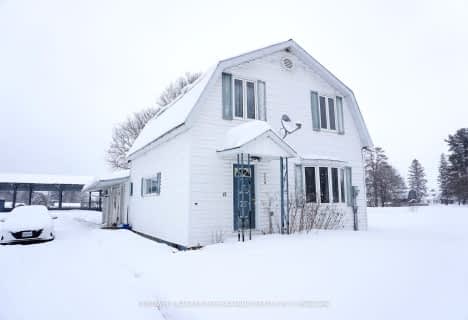
Elk Lake Public School
Elementary: Public
0.68 km
Englehart Secondary School (Elementary)
Elementary: Public
35.24 km
Holy Family School
Elementary: Catholic
35.24 km
St Jerome School
Elementary: Catholic
50.15 km
École catholique Assomption (Earlton)
Elementary: Catholic
37.60 km
Englehart Public School
Elementary: Public
35.60 km
CEA New Liskeard
Secondary: Catholic
55.27 km
École secondaire catholique Jean-Vanier
Secondary: Catholic
51.25 km
Englehart High School
Secondary: Public
35.48 km
École secondaire catholique Sainte-Marie
Secondary: Catholic
55.59 km
Kirkland Lake District Composite Secondary School
Secondary: Public
55.18 km
Timiskaming District Secondary School
Secondary: Public
54.54 km

