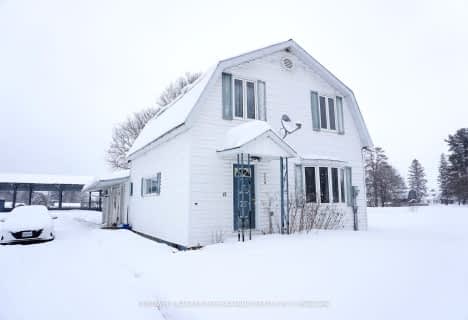
Elk Lake Public School
Elementary: Public
1.04 km
Englehart Secondary School (Elementary)
Elementary: Public
35.39 km
Holy Family School
Elementary: Catholic
35.39 km
St Jerome School
Elementary: Catholic
50.85 km
École catholique Assomption (Earlton)
Elementary: Catholic
37.47 km
Englehart Public School
Elementary: Public
35.75 km
CEA New Liskeard
Secondary: Catholic
54.83 km
École secondaire catholique Jean-Vanier
Secondary: Catholic
51.95 km
Englehart High School
Secondary: Public
35.63 km
École secondaire catholique Sainte-Marie
Secondary: Catholic
55.17 km
Kirkland Lake District Composite Secondary School
Secondary: Public
55.89 km
Timiskaming District Secondary School
Secondary: Public
54.10 km

