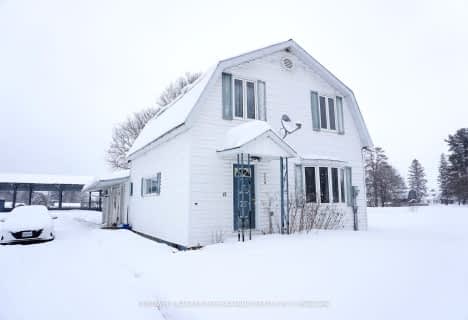
Elk Lake Public School
Elementary: Public
0.55 km
Englehart Secondary School (Elementary)
Elementary: Public
35.37 km
Holy Family School
Elementary: Catholic
35.36 km
St Jerome School
Elementary: Catholic
50.12 km
École catholique Assomption (Earlton)
Elementary: Catholic
37.77 km
Englehart Public School
Elementary: Public
35.73 km
CEA New Liskeard
Secondary: Catholic
55.47 km
École secondaire catholique Jean-Vanier
Secondary: Catholic
51.22 km
Englehart High School
Secondary: Public
35.61 km
École secondaire catholique Sainte-Marie
Secondary: Catholic
55.79 km
Kirkland Lake District Composite Secondary School
Secondary: Public
55.15 km
Timiskaming District Secondary School
Secondary: Public
54.74 km

