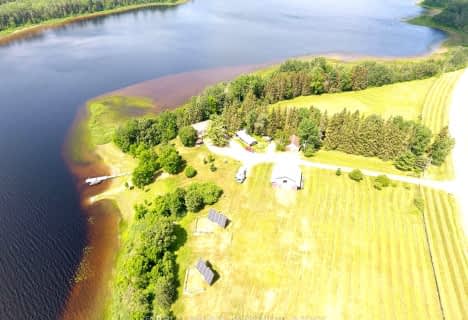Sold on Feb 07, 2022
Note: Property is not currently for sale or for rent.

-
Type: Detached
-
Style: Bungalow
-
Lot Size: 215 x 429
-
Age: No Data
-
Taxes: $3,336 per year
-
Days on Site: 21 Days
-
Added: Sep 04, 2024 (3 weeks on market)
-
Updated:
-
Last Checked: 3 months ago
-
MLS®#: T9293649
-
Listed By: Century 21 eveline r. gauvreau ltd, brokerage
Your perfect Waterfront retreat awaits you! Nestled on over 2 acres on the shores of the Montreal River in charming Elk Lake, surrounded by trees for maximum privacy, this picture perfect home is sure to impress. This property has everything you desire - a 2 car detached, heated and wired garage with lean-to, multiple sheds for storage, a sandy beach and a beautiful view. The well-kept 4 bed 2 bath home has been freshly painted, the master bedroom has an enormous walk-in closet, the extra-large living room spans the depth of the home and offers big bright windows allowing for constant sunlight and the sunroom leaves nothing to be desired. Completing this stunning home, the main floor is a beautiful kitchen with island and main floor laundry in the mudroom. The walk-out basement leads to the yard, has 2 more bedrooms, a big rec room with office space and you'll find tons of storage (incl. cold room). Moreover, Sellers are open to their pontoon boat being included in the sale. Only 5 hours from the GTA - get it while you can!
Property Details
Facts for 43 Ontario Street, James
Status
Days on Market: 21
Last Status: Sold
Sold Date: Feb 07, 2022
Closed Date: Apr 11, 2022
Expiry Date: May 17, 2022
Sold Price: $660,000
Unavailable Date: Feb 07, 2022
Input Date: Jan 17, 2022
Property
Status: Sale
Property Type: Detached
Style: Bungalow
Area: James
Availability Date: Early April or
Inside
Bedrooms: 2
Bedrooms Plus: 2
Bathrooms: 2
Rooms: 11
Fireplace: No
Washrooms: 2
Building
Basement: Finished
Heat Type: Forced Air
Heat Source: Electric
Special Designation: Unknown
Parking
Garage Type: None
Total Parking Spaces: 15
Fees
Tax Year: 2021
Tax Legal Description: PCL 25388 SEC SST; PT LT 5 CON 4 JAMES; PT LOCATION CL9933 JAMES
Taxes: $3,336
Land
Cross Street: Into Elk Lake, take
Municipality District: James
Fronting On: East
Parcel Number: 613000415
Pool: None
Sewer: Septic
Lot Depth: 429
Lot Frontage: 215
Acres: < .50
Zoning: Residential
Water Body Name: Montreal River
Additional Media
- Virtual Tour: https://kuula.co/share/collection/7qv3g?logo=0&info=0&fs=1&vr=1&sd=1&initload=0&thumbs=1
Rooms
Room details for 43 Ontario Street, James
| Type | Dimensions | Description |
|---|---|---|
| Kitchen Main | 4.64 x 3.98 | |
| Living Main | 8.22 x 4.11 | |
| Prim Bdrm Main | 4.36 x 3.96 | |
| 2nd Br Main | 3.50 x 3.27 | |
| Sunroom Main | 5.18 x 3.70 | |
| Bathroom Main | 124.96 x 2.59 | |
| Laundry Main | 3.42 x 2.97 | |
| 3rd Br Bsmt | 4.11 x 4.08 | |
| Other Bsmt | 7.46 x 4.21 | |
| Office Bsmt | 4.31 x 3.83 | |
| Other Bsmt | 11.81 x 2.56 | |
| Other Bsmt | 3.75 x 1.95 |
| XXXXXXXX | XXX XX, XXXX |
XXXX XXX XXXX |
$XXX,XXX |
| XXX XX, XXXX |
XXXXXX XXX XXXX |
$XXX,XXX |
| XXXXXXXX XXXX | XXX XX, XXXX | $660,000 XXX XXXX |
| XXXXXXXX XXXXXX | XXX XX, XXXX | $699,900 XXX XXXX |

Elk Lake Public School
Elementary: PublicEnglehart Secondary School (Elementary)
Elementary: PublicHoly Family School
Elementary: CatholicSt Jerome School
Elementary: CatholicÉcole catholique Assomption (Earlton)
Elementary: CatholicEnglehart Public School
Elementary: PublicCEA New Liskeard
Secondary: CatholicÉcole secondaire catholique Jean-Vanier
Secondary: CatholicEnglehart High School
Secondary: PublicÉcole secondaire catholique Sainte-Marie
Secondary: CatholicKirkland Lake District Composite Secondary School
Secondary: PublicTimiskaming District Secondary School
Secondary: Public
