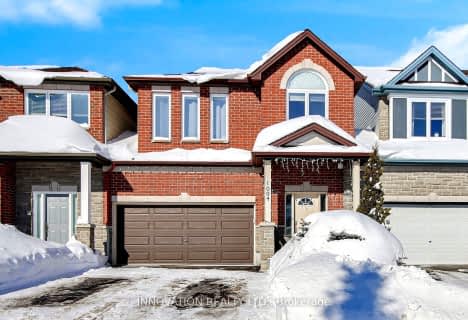

Glen Cairn Public School
Elementary: PublicKatimavik Elementary School
Elementary: PublicCastlefrank Elementary School
Elementary: PublicSt Martin de Porres Elementary School
Elementary: CatholicHoly Redeemer Elementary School
Elementary: CatholicHoly Trinity Catholic Intermediate School
Elementary: CatholicÉcole secondaire catholique Paul-Desmarais
Secondary: CatholicA.Y. Jackson Secondary School
Secondary: PublicAll Saints Catholic High School
Secondary: CatholicHoly Trinity Catholic High School
Secondary: CatholicSacred Heart High School
Secondary: CatholicEarl of March Secondary School
Secondary: Public- 3 bath
- 3 bed
12 ST ANDREWS Circle, Kanata, Ontario • K2L 1L3 • 9003 - Kanata - Glencairn/Hazeldean
- 2 bath
- 3 bed
30 Seabrooke Drive, Kanata, Ontario • K2L 2H7 • 9003 - Kanata - Glencairn/Hazeldean
- 3 bath
- 4 bed
- 2000 sqft
302 Crossway Terrace, Stittsville - Munster - Richmond, Ontario • K2S 3A8 • 8211 - Stittsville (North)
- 3 bath
- 4 bed
- 2000 sqft
841 DERREEN Avenue, Stittsville - Munster - Richmond, Ontario • K2S 3A7 • 8211 - Stittsville (North)
- 3 bath
- 3 bed
- 1100 sqft
58 Courtney Road, Kanata, Ontario • K2L 1L8 • 9003 - Kanata - Glencairn/Hazeldean
- 2 bath
- 3 bed
53 Poole Creek Crescent, Stittsville - Munster - Richmond, Ontario • K2S 1T7 • 8201 - Fringewood
- 2 bath
- 4 bed
- 1500 sqft
129 Abbeyhill Drive North, Kanata, Ontario • K2L 1H4 • 9003 - Kanata - Glencairn/Hazeldean
- 4 bath
- 4 bed
- 2000 sqft
1579 Carronbridge Circle, Kanata, Ontario • K2M 0G5 • 9010 - Kanata - Emerald Meadows/Trailwest
- 4 bath
- 4 bed
- 2000 sqft
1094 Northgraves Crescent North, Kanata, Ontario • K2M 0C6 • 9010 - Kanata - Emerald Meadows/Trailwest











