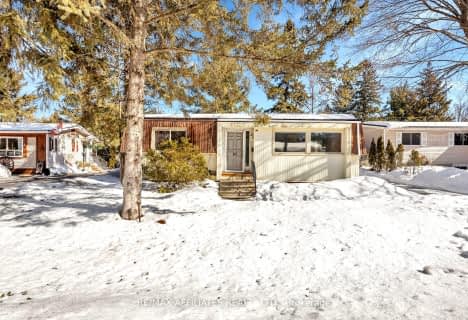Sold on Jun 29, 2016
Note: Property is not currently for sale or for rent.

-
Type: Other
-
Style: Bungalow
-
Lot Size: 60 x 100
-
Age: No Data
-
Taxes: $3,131 per year
-
Days on Site: 97 Days
-
Added: Dec 16, 2024 (3 months on market)
-
Updated:
-
Last Checked: 1 month ago
-
MLS®#: X10012086
-
Listed By: Grape vine realty inc.
Flooring: Tile, This beautiful and warm, completely renovated and upgraded bungalow sits on a large lot with a fully-fenced backyard, and is located in a neighborhood with amenities such as a new public pool, shopping, elementary and high schools, a new library, express public transit service, an arena, and NCC trails just down the street. The main level is bright, warm, and inviting, and includes three bedrooms. The front entrance of the house features slate floors, and opens into the living room. It includes a large country kitchen with heated ceramic floors and access to the deck and a back yard oasis. The large, beautiful bathroom has an extra long soaker tub. Lower level living quarters include a large bedroom with heated floor, a TV/gaming room, and a nicely appointed full bathroom next to a small storage area. The utility portion includes a large laundry room next to the furnace area and room for storage., Flooring: Hardwood
Property Details
Facts for 145 Abbeyhill Drive, Kanata
Status
Days on Market: 97
Last Status: Sold
Sold Date: Jun 29, 2016
Closed Date: Aug 02, 2016
Expiry Date: Sep 24, 2016
Sold Price: $373,000
Unavailable Date: Nov 30, -0001
Input Date: Mar 24, 2016
Property
Status: Sale
Property Type: Other
Style: Bungalow
Area: Kanata
Community: 9003 - Kanata - Glencairn/Hazeldean
Availability Date: TBA
Inside
Bedrooms: 3
Bedrooms Plus: 1
Bathrooms: 2
Kitchens: 1
Rooms: 13
Air Conditioning: Central Air
Washrooms: 2
Utilities
Gas: Yes
Building
Basement: Full
Basement 2: Part Fin
Heat Type: Forced Air
Heat Source: Gas
Exterior: Brick
Exterior: Other
Water Supply: Municipal
Parking
Garage Spaces: 1
Garage Type: Attached
Total Parking Spaces: 3
Fees
Tax Year: 2016
Tax Legal Description: LT 439, PL 809 ; S/T GB16167,GB16539 KANATA
Taxes: $3,131
Highlights
Feature: Fenced Yard
Feature: Park
Feature: Public Transit
Land
Cross Street: Hazeldean to Castlef
Municipality District: Kanata
Fronting On: West
Parcel Number: 044890095
Sewer: Sewers
Lot Depth: 100
Lot Frontage: 60
Zoning: RESIDENTIAL
Rooms
Room details for 145 Abbeyhill Drive, Kanata
| Type | Dimensions | Description |
|---|---|---|
| Living Main | 4.26 x 5.02 | |
| Kitchen Main | 3.65 x 6.09 | |
| Dining Main | 3.04 x 4.11 | |
| Prim Bdrm Main | 3.96 x 3.81 | |
| Br Main | 3.27 x 3.20 | |
| Br Main | 2.59 x 3.20 | |
| Bathroom Main | 3.81 x 1.67 | |
| Rec Lower | 4.26 x 3.81 | |
| Br Lower | 3.50 x 3.81 | |
| Laundry Lower | 4.57 x 3.65 | |
| Bathroom Lower | 3.81 x 1.67 | |
| Other Lower | 3.81 x 1.82 |

École élémentaire catholique Roger-Saint-Denis
Elementary: CatholicGlen Cairn Public School
Elementary: PublicKatimavik Elementary School
Elementary: PublicSt James Elementary School
Elementary: CatholicSt Martin de Porres Elementary School
Elementary: CatholicJohn Young Elementary School
Elementary: PublicÉcole secondaire catholique Paul-Desmarais
Secondary: CatholicÉcole secondaire publique Maurice-Lapointe
Secondary: PublicA.Y. Jackson Secondary School
Secondary: PublicHoly Trinity Catholic High School
Secondary: CatholicSacred Heart High School
Secondary: CatholicEarl of March Secondary School
Secondary: Public- 1 bath
- 3 bed
63 Cloverloft Court, Stittsville - Munster - Richmond, Ontario • K2S 1T2 • 8201 - Fringewood

