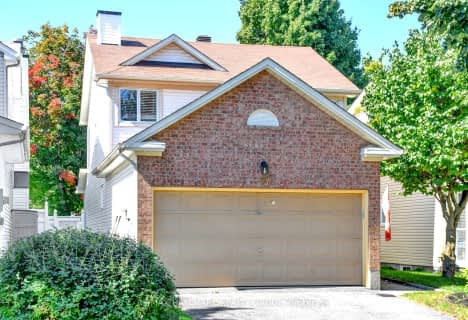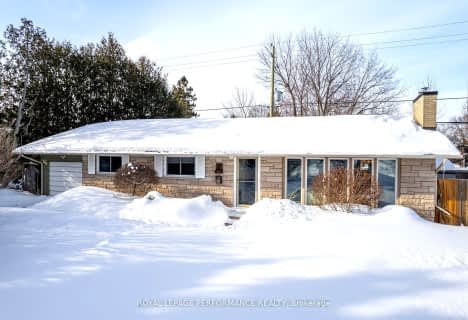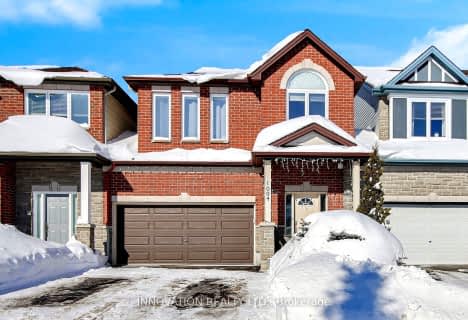

Bridlewood Community Elementary School
Elementary: PublicSt James Elementary School
Elementary: CatholicÉcole élémentaire catholique Elisabeth-Bruyère
Elementary: CatholicRoch Carrier Elementary School
Elementary: PublicÉcole élémentaire publique Maurice-Lapointe
Elementary: PublicW.O. Mitchell Elementary School
Elementary: PublicÉcole secondaire catholique Paul-Desmarais
Secondary: CatholicÉcole secondaire publique Maurice-Lapointe
Secondary: PublicÉcole secondaire catholique Collège catholique Franco-Ouest
Secondary: CatholicA.Y. Jackson Secondary School
Secondary: PublicHoly Trinity Catholic High School
Secondary: CatholicEarl of March Secondary School
Secondary: Public- 3 bath
- 3 bed
12 ST ANDREWS Circle, Kanata, Ontario • K2L 1L3 • 9003 - Kanata - Glencairn/Hazeldean
- 3 bath
- 4 bed
266 Ponderosa Street, Kanata, Ontario • K2V 0N4 • 9010 - Kanata - Emerald Meadows/Trailwest
- 4 bath
- 4 bed
- 2500 sqft
534 Rouncey Road, Kanata, Ontario • K2V 0E2 • 9010 - Kanata - Emerald Meadows/Trailwest
- 3 bath
- 3 bed
- 1500 sqft
38 Birchfield Avenue, Kanata, Ontario • K2M 2N5 • 9010 - Kanata - Emerald Meadows/Trailwest
- 2 bath
- 4 bed
- 1500 sqft
129 Abbeyhill Drive North, Kanata, Ontario • K2L 1H4 • 9003 - Kanata - Glencairn/Hazeldean
- 4 bath
- 4 bed
- 2000 sqft
1579 Carronbridge Circle, Kanata, Ontario • K2M 0G5 • 9010 - Kanata - Emerald Meadows/Trailwest
- 3 bath
- 3 bed
11 Evergreen Drive, Bells Corners and South to Fallowfield, Ontario • K2H 6C4 • 7804 - Lynwood Village
- 4 bath
- 4 bed
- 2000 sqft
1094 Northgraves Crescent North, Kanata, Ontario • K2M 0C6 • 9010 - Kanata - Emerald Meadows/Trailwest
- 3 bath
- 4 bed
41 Crownridge Drive, Kanata, Ontario • K2M 0J5 • 9010 - Kanata - Emerald Meadows/Trailwest











