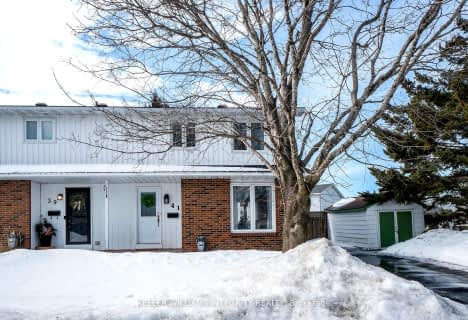Sold on Feb 27, 2019
Note: Property is not currently for sale or for rent.

-
Type: Detached
-
Style: 2-Storey
-
Lot Size: 34.45 x 104.99
-
Age: No Data
-
Taxes: $4,080 per year
-
Days on Site: 20 Days
-
Added: Dec 18, 2024 (2 weeks on market)
-
Updated:
-
Last Checked: 1 month ago
-
MLS®#: X10227104
-
Listed By: Innovation realty ltd.
Flooring: Tile, Flooring: Hardwood, Flooring: Laminate, Spacious 3 Bedroom, 3 Bathroom immaculately maintained home, located in sought after community of Bridlewood, features welcoming floor plan, gleaming Hardwood floors on main level, professionally finished lower level, fabulous Master Bedroom with walk in closet and 4 pc en-suite, good size secondary Bedrooms. Mid level Family room with wood burning fireplace. Updates: Paint, Carpet & Over the range Microwave 2019, Laminate floor, Garage Door, Furnace & A/C 2014, Dishwasher, Toilet Seats & some light fixtures 2016, Deck 2017, Rec room 2012.
Property Details
Facts for 21 NIPIGON Way, Kanata
Status
Days on Market: 20
Last Status: Sold
Sold Date: Feb 27, 2019
Closed Date: Mar 11, 2019
Expiry Date: Apr 30, 2019
Sold Price: $445,000
Unavailable Date: Nov 30, -0001
Input Date: Feb 06, 2019
Property
Status: Sale
Property Type: Detached
Style: 2-Storey
Area: Kanata
Community: 9004 - Kanata - Bridlewood
Availability Date: No later than
Inside
Bedrooms: 3
Bathrooms: 3
Kitchens: 1
Rooms: 13
Den/Family Room: Yes
Air Conditioning: Central Air
Fireplace: Yes
Washrooms: 3
Utilities
Gas: Yes
Building
Basement: Finished
Basement 2: Full
Heat Type: Forced Air
Heat Source: Gas
Exterior: Brick
Exterior: Vinyl Siding
Water Supply: Municipal
Parking
Garage Spaces: 2
Garage Type: Attached
Total Parking Spaces: 4
Fees
Tax Year: 2019
Tax Legal Description: PARCEL 41-1, SECTION 4M724 LT 41 PLAN 4M724 KANATA
Taxes: $4,080
Highlights
Feature: Fenced Yard
Feature: Park
Feature: Public Transit
Land
Cross Street: Stonehaven Drive lef
Municipality District: Kanata
Fronting On: South
Parcel Number: 044682583
Sewer: Sewers
Lot Depth: 104.99
Lot Frontage: 34.45
Zoning: Residential.
Rooms
Room details for 21 NIPIGON Way, Kanata
| Type | Dimensions | Description |
|---|---|---|
| Living Main | 5.05 x 3.70 | |
| Dining Main | 3.42 x 3.70 | |
| Dining Main | 2.28 x 3.55 | |
| Kitchen Main | 3.12 x 3.55 | |
| Bathroom Main | 1.47 x 1.62 | |
| Family 2nd | 5.15 x 3.70 | |
| Prim Bdrm 2nd | 5.79 x 3.20 | |
| Br 2nd | 3.73 x 3.42 | |
| Br 3rd | 3.42 x 3.09 | |
| Bathroom 2nd | 1.60 x 2.84 | |
| Bathroom 2nd | 2.87 x 1.70 | |
| Rec Bsmt | 7.64 x 4.62 |
| XXXXXXXX | XXX XX, XXXX |
XXXX XXX XXXX |
$XXX,XXX |
| XXX XX, XXXX |
XXXXXX XXX XXXX |
$XXX,XXX |
| XXXXXXXX XXXX | XXX XX, XXXX | $445,000 XXX XXXX |
| XXXXXXXX XXXXXX | XXX XX, XXXX | $444,900 XXX XXXX |

Bridlewood Community Elementary School
Elementary: PublicSt James Elementary School
Elementary: CatholicÉcole élémentaire catholique Elisabeth-Bruyère
Elementary: CatholicRoch Carrier Elementary School
Elementary: PublicÉcole élémentaire publique Maurice-Lapointe
Elementary: PublicW.O. Mitchell Elementary School
Elementary: PublicÉcole secondaire catholique Paul-Desmarais
Secondary: CatholicÉcole secondaire publique Maurice-Lapointe
Secondary: PublicÉcole secondaire catholique Collège catholique Franco-Ouest
Secondary: CatholicA.Y. Jackson Secondary School
Secondary: PublicHoly Trinity Catholic High School
Secondary: CatholicEarl of March Secondary School
Secondary: Public- 2 bath
- 3 bed
41 Dundegan Drive, Kanata, Ontario • K2L 1P7 • 9003 - Kanata - Glencairn/Hazeldean

