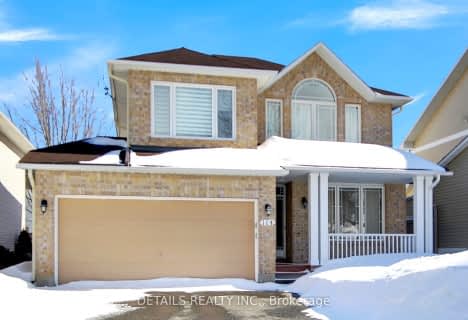
St Isidore Elementary School
Elementary: CatholicÉcole élémentaire catholique Saint-Rémi
Elementary: CatholicÉcole élémentaire publique Kanata
Elementary: PublicSouth March Public School
Elementary: PublicSt. Gabriel Elementary School
Elementary: CatholicJack Donohue Public School
Elementary: PublicÉcole secondaire catholique Paul-Desmarais
Secondary: CatholicFrederick Banting Secondary Alternate Pr
Secondary: PublicA.Y. Jackson Secondary School
Secondary: PublicAll Saints Catholic High School
Secondary: CatholicHoly Trinity Catholic High School
Secondary: CatholicEarl of March Secondary School
Secondary: Public- 3 bath
- 4 bed
33 Morgan's Grant Way, Kanata, Ontario • K2K 2G2 • 9008 - Kanata - Morgan's Grant/South March
- 4 bath
- 4 bed
- 2500 sqft
114 Muskego Crescent North, Kanata, Ontario • K2W 1H6 • 9008 - Kanata - Morgan's Grant/South March


