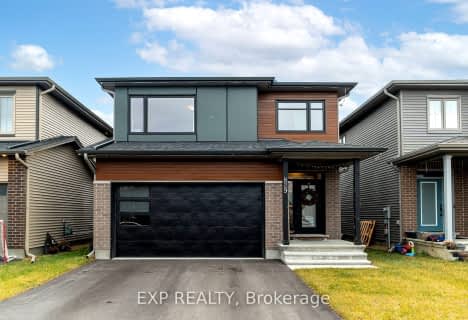
École intermédiaire catholique Paul-Desmarais
Elementary: CatholicGlen Cairn Public School
Elementary: PublicBridlewood Community Elementary School
Elementary: PublicÉcole élémentaire catholique Saint-Jean-Paul II
Elementary: CatholicSt Martin de Porres Elementary School
Elementary: CatholicJohn Young Elementary School
Elementary: PublicÉcole secondaire catholique Paul-Desmarais
Secondary: CatholicÉcole secondaire publique Maurice-Lapointe
Secondary: PublicFrederick Banting Secondary Alternate Pr
Secondary: PublicA.Y. Jackson Secondary School
Secondary: PublicHoly Trinity Catholic High School
Secondary: CatholicSacred Heart High School
Secondary: Catholic-
Stittsville Dog Park
Iber 1.93km -
Gowrie Park
7 GOWRIE Dr, Kanata ON 2.26km -
Meadowbreeze Park
Ontario 2.29km
-
TD Bank Financial Group
5679 Hazeldean Rd (Hazledean Road), Stittsville ON K2S 0P6 2.43km -
TD Bank Financial Group
Eagleson Rd (Stonehaven), Kanata ON 2.61km -
President's Choice Financial ATM
420 Hazeldean Rd, Kanata ON K2L 4B2 3.01km
- 5 bath
- 5 bed
- 5000 sqft
156 Finsbury Avenue, Stittsville - Munster - Richmond, Ontario • K2S 1B6 • 8209 - Goulbourn Twp From Franktown Rd/South
- 4 bath
- 5 bed
829 Sendero Way, Stittsville - Munster - Richmond, Ontario • K2S 2W8 • 8207 - Remainder of Stittsville & Area
- 5 bath
- 4 bed
208 Asper Trail Circle, Kanata, Ontario • K2M 0K7 • 9010 - Kanata - Emerald Meadows/Trailwest
- 4 bath
- 3 bed
- 3000 sqft
78 Cinnabar Way, Stittsville - Munster - Richmond, Ontario • K2S 1Y7 • 8202 - Stittsville (Central)
- 5 bath
- 4 bed
- 3000 sqft
925 Embankment Street, Stittsville - Munster - Richmond, Ontario • K2S 2P6 • 8203 - Stittsville (South)
- 4 bath
- 5 bed
- 3000 sqft
9 SHANNONDOE Crescent, Kanata, Ontario • K2M 2C8 • 9004 - Kanata - Bridlewood
- 4 bath
- 4 bed
153 Craig Duncan Terrace, Stittsville - Munster - Richmond, Ontario • K2S 3C4 • 8203 - Stittsville (South)
- 5 bath
- 5 bed
- 3500 sqft
90 Osprey Crescent, Kanata, Ontario • K2M 2Z8 • 9004 - Kanata - Bridlewood
- 3 bath
- 3 bed
31 Forest Creek Drive, Stittsville - Munster - Richmond, Ontario • K2S 1P9 • 8202 - Stittsville (Central)
- 3 bath
- 3 bed
78 Friendly Crescent, Stittsville - Munster - Richmond, Ontario • K2S 2B5 • 8203 - Stittsville (South)
- 5 bath
- 4 bed
208 Rover Street, Kanata, Ontario • K2S 1S3 • 9010 - Kanata - Emerald Meadows/Trailwest
- 4 bath
- 4 bed
23 Angel Heights, Stittsville - Munster - Richmond, Ontario • K2S 2N2 • 8203 - Stittsville (South)












