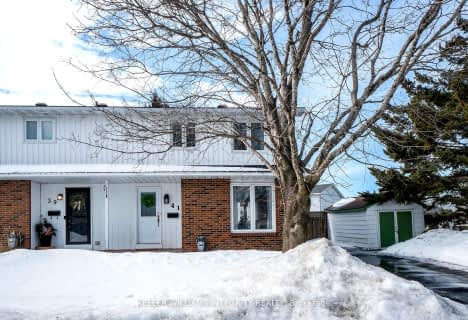Sold on Jul 20, 2018
Note: Property is not currently for sale or for rent.

-
Type: Other
-
Style: 2-Storey
-
Lot Size: 64.99 x 101.56
-
Age: No Data
-
Taxes: $4,296 per year
-
Days on Site: 16 Days
-
Added: Dec 19, 2024 (2 weeks on market)
-
Updated:
-
Last Checked: 1 month ago
-
MLS®#: X10205190
-
Listed By: Royal lepage team realty
Flooring: Tile, Flooring: Vinyl, Ideal family home, on large corner lot, close to schools, park & all amenities...offers lovely curb appeal, a lush, expertly landscaped, private retreat out back w/deck, cedar hedges & perennial gardens. This well maintained home provides approximately 1,860 sq/ft of living space, 3 bedrooms, 2.5 baths, main floor laundry & family room w/wood-burning fireplace + a finished lower level w/spacious rec-room, complete w/wet-bar...ideal for family enjoyment! Additional features include a traditional floor plan w/good-sized principal rooms, eat-in kitchen + dining area, MB w/3 pc ensuite & a 'true' double garage. WELCOME HOME!, Flooring: Carpet Wall To Wall
Property Details
Facts for 45 EQUESTRIAN Drive, Kanata
Status
Days on Market: 16
Last Status: Sold
Sold Date: Jul 20, 2018
Closed Date: Sep 07, 2018
Expiry Date: Sep 30, 2018
Sold Price: $435,000
Unavailable Date: Nov 30, -0001
Input Date: Jul 04, 2018
Property
Status: Sale
Property Type: Other
Style: 2-Storey
Area: Kanata
Community: 9004 - Kanata - Bridlewood
Availability Date: To be arranged
Inside
Bedrooms: 3
Bathrooms: 3
Kitchens: 1
Rooms: 12
Den/Family Room: Yes
Air Conditioning: Central Air
Fireplace: Yes
Washrooms: 3
Utilities
Gas: Yes
Building
Basement: Finished
Basement 2: Full
Heat Type: Forced Air
Heat Source: Gas
Exterior: Brick
Exterior: Other
Water Supply: Municipal
Parking
Garage Spaces: 2
Garage Type: Attached
Total Parking Spaces: 4
Fees
Tax Year: 2018
Tax Legal Description: PARCEL 251-1, SECTION M183 LOT 251, PLAN M183 SUBJECT TO LT14193
Taxes: $4,296
Highlights
Feature: Park
Feature: Public Transit
Land
Cross Street: Eagleson to Cadence,
Municipality District: Kanata
Fronting On: North
Parcel Number: 044690116
Sewer: Sewers
Lot Depth: 101.56
Lot Frontage: 64.99
Lot Irregularities: 1
Zoning: Residential
Rooms
Room details for 45 EQUESTRIAN Drive, Kanata
| Type | Dimensions | Description |
|---|---|---|
| Living Main | 3.65 x 5.25 | |
| Dining Main | 3.02 x 4.39 | |
| Kitchen Main | 3.58 x 4.36 | |
| Family Main | 4.41 x 4.67 | |
| Foyer Main | 1.82 x 2.05 | |
| Laundry Main | 1.60 x 2.43 | |
| Bathroom Main | 0.73 x 2.10 | |
| Prim Bdrm 2nd | 3.45 x 4.80 | |
| Bathroom 2nd | 2.79 x 3.02 | |
| Br 2nd | 3.55 x 3.60 | |
| Br 2nd | 2.76 x 3.42 | |
| Bathroom 2nd | 1.49 x 2.79 |
| XXXXXXXX | XXX XX, XXXX |
XXXX XXX XXXX |
$XXX,XXX |
| XXX XX, XXXX |
XXXXXX XXX XXXX |
$XXX,XXX |
| XXXXXXXX XXXX | XXX XX, XXXX | $435,000 XXX XXXX |
| XXXXXXXX XXXXXX | XXX XX, XXXX | $449,900 XXX XXXX |

Bridlewood Community Elementary School
Elementary: PublicSt James Elementary School
Elementary: CatholicÉcole élémentaire catholique Elisabeth-Bruyère
Elementary: CatholicRoch Carrier Elementary School
Elementary: PublicÉcole élémentaire publique Maurice-Lapointe
Elementary: PublicSt Anne Elementary School
Elementary: CatholicÉcole secondaire catholique Paul-Desmarais
Secondary: CatholicÉcole secondaire publique Maurice-Lapointe
Secondary: PublicÉcole secondaire catholique Collège catholique Franco-Ouest
Secondary: CatholicA.Y. Jackson Secondary School
Secondary: PublicHoly Trinity Catholic High School
Secondary: CatholicSacred Heart High School
Secondary: Catholic- 2 bath
- 3 bed
41 Dundegan Drive, Kanata, Ontario • K2L 1P7 • 9003 - Kanata - Glencairn/Hazeldean

