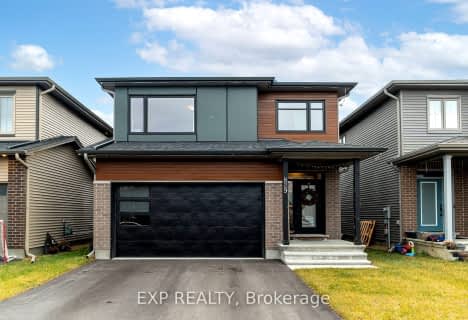Car-Dependent
- Almost all errands require a car.
Some Transit
- Most errands require a car.
Bikeable
- Some errands can be accomplished on bike.

École intermédiaire catholique Paul-Desmarais
Elementary: CatholicÉcole élémentaire catholique Saint-Jean-Paul II
Elementary: CatholicSt Martin de Porres Elementary School
Elementary: CatholicSacred Heart Intermediate School
Elementary: CatholicJohn Young Elementary School
Elementary: PublicStittsville Public School
Elementary: PublicÉcole secondaire catholique Paul-Desmarais
Secondary: CatholicÉcole secondaire publique Maurice-Lapointe
Secondary: PublicFrederick Banting Secondary Alternate Pr
Secondary: PublicA.Y. Jackson Secondary School
Secondary: PublicHoly Trinity Catholic High School
Secondary: CatholicSacred Heart High School
Secondary: Catholic-
Stittsville Dog Park
Iber 1.33km -
Village Square Park
Ottawa ON 2.84km -
Meadowbreeze Park
Ontario 3.18km
-
President's Choice Financial Pavilion and ATM
760 Eagleson Rd, Ottawa ON K2M 0A7 2.3km -
Scotiabank
482 Hazeldean Rd (Castlefrank Road), Kanata ON K2L 1V4 2.36km -
TD Bank Financial Group
700 Eagleson Rd, Kanata ON K2M 2G9 2.38km
- 4 bath
- 5 bed
829 Sendero Way, Stittsville - Munster - Richmond, Ontario • K2S 2W8 • 8207 - Remainder of Stittsville & Area
- 3 bath
- 5 bed
6109 FERNBANK Road, Stittsville - Munster - Richmond, Ontario • K2S 1B6 • 8203 - Stittsville (South)


