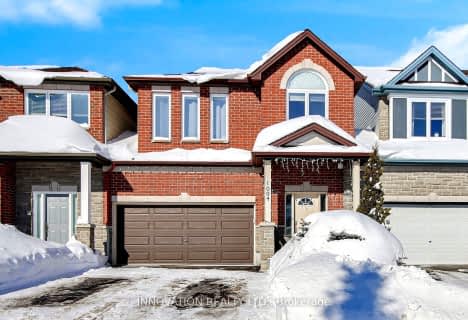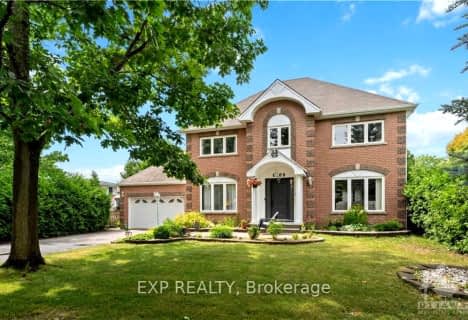
École intermédiaire catholique Paul-Desmarais
Elementary: CatholicBridlewood Community Elementary School
Elementary: PublicSt James Elementary School
Elementary: CatholicSt Martin de Porres Elementary School
Elementary: CatholicÉcole élémentaire publique Maurice-Lapointe
Elementary: PublicJohn Young Elementary School
Elementary: PublicÉcole secondaire catholique Paul-Desmarais
Secondary: CatholicÉcole secondaire publique Maurice-Lapointe
Secondary: PublicFrederick Banting Secondary Alternate Pr
Secondary: PublicA.Y. Jackson Secondary School
Secondary: PublicHoly Trinity Catholic High School
Secondary: CatholicSacred Heart High School
Secondary: Catholic-
Meadowbreeze Park
Ontario 1.86km -
Stittsville Dog Park
Iber 2.27km -
Bridlewood Park
Ottawa ON 2.6km
-
TD Bank Financial Group
Eagleson Rd (Stonehaven), Kanata ON 2.84km -
TD Bank Financial Group
5679 Hazeldean Rd (Hazledean Road), Stittsville ON K2S 0P6 2.9km -
President's Choice Financial ATM
420 Hazeldean Rd, Kanata ON K2L 4B2 3.18km
- 3 bath
- 4 bed
266 Ponderosa Street, Kanata, Ontario • K2V 0N4 • 9010 - Kanata - Emerald Meadows/Trailwest
- 4 bath
- 4 bed
- 2500 sqft
534 Rouncey Road, Kanata, Ontario • K2V 0E2 • 9010 - Kanata - Emerald Meadows/Trailwest
- 3 bath
- 4 bed
205 Prosperity Walk, Kanata, Ontario • K2V 0V5 • 9010 - Kanata - Emerald Meadows/Trailwest
- 4 bath
- 5 bed
- 3000 sqft
9 SHANNONDOE Crescent, Kanata, Ontario • K2M 2C8 • 9004 - Kanata - Bridlewood
- 3 bath
- 4 bed
66 Glen Meadows Circle, Kanata, Ontario • K2M 2W8 • 9010 - Kanata - Emerald Meadows/Trailwest
- 2 bath
- 4 bed
- 1500 sqft
129 Abbeyhill Drive North, Kanata, Ontario • K2L 1H4 • 9003 - Kanata - Glencairn/Hazeldean
- 4 bath
- 4 bed
- 2000 sqft
1579 Carronbridge Circle, Kanata, Ontario • K2M 0G5 • 9010 - Kanata - Emerald Meadows/Trailwest
- 10 bath
- 4 bed
517 Nordmann Fir Court, Kanata, Ontario • K2V 0N5 • 9010 - Kanata - Emerald Meadows/Trailwest
- 4 bath
- 4 bed
- 2000 sqft
1094 Northgraves Crescent North, Kanata, Ontario • K2M 0C6 • 9010 - Kanata - Emerald Meadows/Trailwest
- 4 bath
- 4 bed
59 Baywood Drive, Stittsville - Munster - Richmond, Ontario • K2S 2H5 • 8203 - Stittsville (South)
- 3 bath
- 4 bed
41 Crownridge Drive, Kanata, Ontario • K2M 0J5 • 9010 - Kanata - Emerald Meadows/Trailwest
- 3 bath
- 5 bed
6109 FERNBANK Road, Stittsville - Munster - Richmond, Ontario • K2S 1B6 • 8203 - Stittsville (South)












