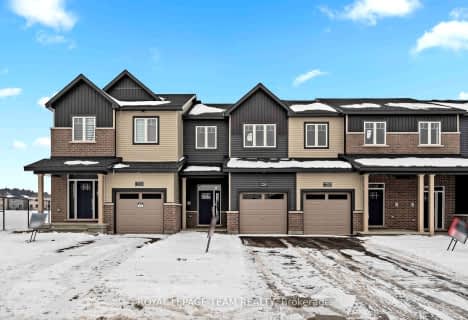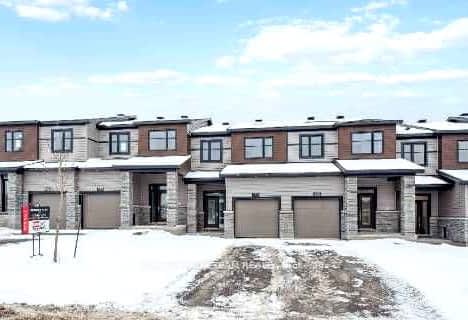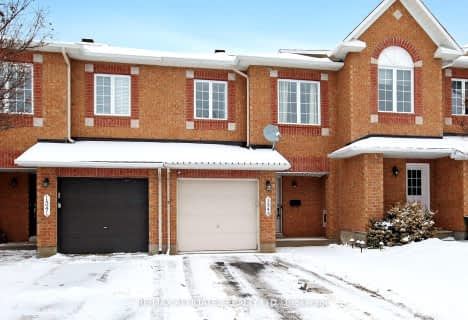
Georges Vanier Catholic Elementary School
Elementary: CatholicÉcole élémentaire catholique Saint-Rémi
Elementary: CatholicW. Erskine Johnston Public School
Elementary: PublicÉcole élémentaire publique Kanata
Elementary: PublicSouth March Public School
Elementary: PublicJack Donohue Public School
Elementary: PublicÉcole secondaire catholique Paul-Desmarais
Secondary: CatholicA.Y. Jackson Secondary School
Secondary: PublicAll Saints Catholic High School
Secondary: CatholicHoly Trinity Catholic High School
Secondary: CatholicSacred Heart High School
Secondary: CatholicEarl of March Secondary School
Secondary: Public- — bath
- — bed
308 ELSIE MACGILL Walk, Kanata, Ontario • K2W 0L1 • 9008 - Kanata - Morgan's Grant/South March
- 3 bath
- 3 bed
160 Invention Boulevard, Kanata, Ontario • K2W 0L6 • 9008 - Kanata - Morgan's Grant/South March
- 4 bath
- 3 bed
228 Invention Boulevard, Kanata, Ontario • K2W 0L1 • 9008 - Kanata - Morgan's Grant/South March
- 4 bath
- 3 bed
226 Invention Boulevard, Kanata, Ontario • K2W 0L1 • 9008 - Kanata - Morgan's Grant/South March
- 3 bath
- 3 bed
146 Invention Blvd., Kanata, Ontario • K2W 0L8 • 9008 - Kanata - Morgan's Grant/South March
- 3 bath
- 3 bed
148 Invention Blvd., Kanata, Ontario • K2W 0L8 • 9008 - Kanata - Morgan's Grant/South March
- 3 bath
- 3 bed
142 Invention Blvd., Kanata, Ontario • K2W 0L8 • 9008 - Kanata - Morgan's Grant/South March
- 3 bath
- 3 bed
136 Invention Blvd., Kanata, Ontario • K2W 0L8 • 9008 - Kanata - Morgan's Grant/South March
- 4 bath
- 3 bed
134 Invention Blvd., Kanata, Ontario • K2W 0L8 • 9008 - Kanata - Morgan's Grant/South March
- 3 bath
- 3 bed
132 Invention Boulevard, Kanata, Ontario • K2W 0L8 • 9008 - Kanata - Morgan's Grant/South March
- 3 bath
- 3 bed
130 Invention Boulevard, Kanata, Ontario • K2W 0L8 • 9008 - Kanata - Morgan's Grant/South March
- 3 bath
- 3 bed
- 1500 sqft
1343 Halton Terrace, Kanata, Ontario • K2K 3J2 • 9008 - Kanata - Morgan's Grant/South March












