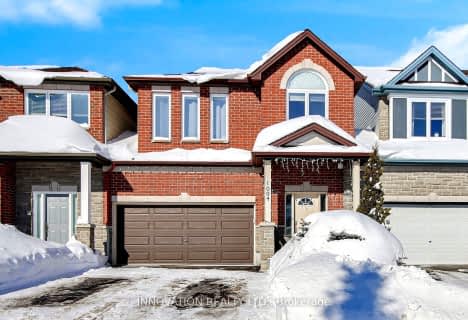

Bridlewood Community Elementary School
Elementary: PublicSt James Elementary School
Elementary: CatholicÉcole élémentaire catholique Elisabeth-Bruyère
Elementary: CatholicRoch Carrier Elementary School
Elementary: PublicÉcole élémentaire publique Maurice-Lapointe
Elementary: PublicSt Anne Elementary School
Elementary: CatholicÉcole secondaire catholique Paul-Desmarais
Secondary: CatholicÉcole secondaire publique Maurice-Lapointe
Secondary: PublicÉcole secondaire catholique Collège catholique Franco-Ouest
Secondary: CatholicA.Y. Jackson Secondary School
Secondary: PublicHoly Trinity Catholic High School
Secondary: CatholicSacred Heart High School
Secondary: Catholic-
Meadowbreeze Park
Ontario 0.85km -
Bridlewood Park
Ottawa ON 2.59km -
Stittsville Dog Park
Iber 3.3km
-
TD Bank Financial Group
Eagleson Rd (Stonehaven), Kanata ON 3.53km -
President's Choice Financial ATM
420 Hazeldean Rd, Kanata ON K2L 4B2 3.73km -
TD Bank Financial Group
5679 Hazeldean Rd (Hazledean Road), Stittsville ON K2S 0P6 4.06km
- 3 bath
- 4 bed
266 Ponderosa Street, Kanata, Ontario • K2V 0N4 • 9010 - Kanata - Emerald Meadows/Trailwest
- 4 bath
- 4 bed
- 2500 sqft
534 Rouncey Road, Kanata, Ontario • K2V 0E2 • 9010 - Kanata - Emerald Meadows/Trailwest
- 3 bath
- 4 bed
205 Prosperity Walk, Kanata, Ontario • K2V 0V5 • 9010 - Kanata - Emerald Meadows/Trailwest
- 4 bath
- 5 bed
- 3000 sqft
9 SHANNONDOE Crescent, Kanata, Ontario • K2M 2C8 • 9004 - Kanata - Bridlewood
- 3 bath
- 4 bed
66 Glen Meadows Circle, Kanata, Ontario • K2M 2W8 • 9010 - Kanata - Emerald Meadows/Trailwest
- 3 bath
- 4 bed
44 Huntsman Crescent, Kanata, Ontario • K2M 1C4 • 9004 - Kanata - Bridlewood
- 4 bath
- 4 bed
604 Malahat Way, Kanata, Ontario • K2V 0J7 • 9010 - Kanata - Emerald Meadows/Trailwest
- 4 bath
- 4 bed
60 Solaris Drive, Kanata, Ontario • K2M 0M1 • 9010 - Kanata - Emerald Meadows/Trailwest
- 4 bath
- 4 bed
- 2000 sqft
1579 Carronbridge Circle, Kanata, Ontario • K2M 0G5 • 9010 - Kanata - Emerald Meadows/Trailwest
- 10 bath
- 4 bed
517 Nordmann Fir Court, Kanata, Ontario • K2V 0N5 • 9010 - Kanata - Emerald Meadows/Trailwest
- 4 bath
- 4 bed
- 2000 sqft
1094 Northgraves Crescent North, Kanata, Ontario • K2M 0C6 • 9010 - Kanata - Emerald Meadows/Trailwest
- 3 bath
- 4 bed
41 Crownridge Drive, Kanata, Ontario • K2M 0J5 • 9010 - Kanata - Emerald Meadows/Trailwest











