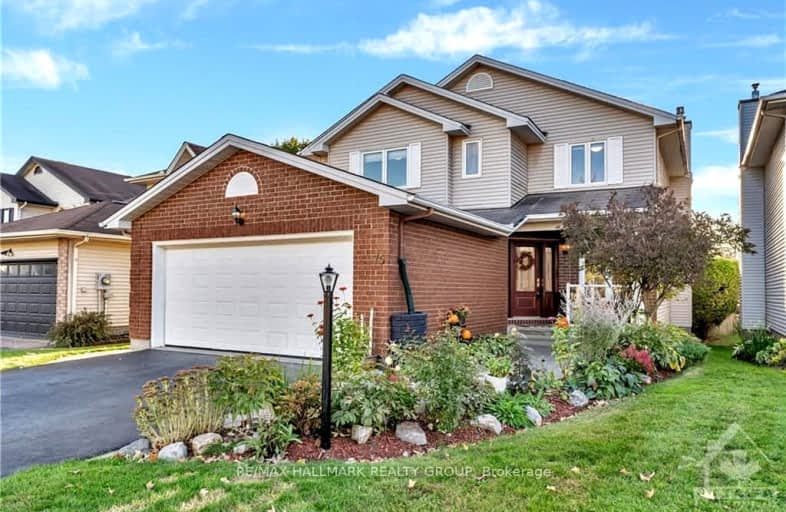
Bridlewood Community Elementary School
Elementary: Public
0.41 km
St James Elementary School
Elementary: Catholic
0.33 km
École élémentaire catholique Elisabeth-Bruyère
Elementary: Catholic
1.03 km
Roch Carrier Elementary School
Elementary: Public
1.12 km
École élémentaire publique Maurice-Lapointe
Elementary: Public
1.05 km
W.O. Mitchell Elementary School
Elementary: Public
1.22 km
École secondaire catholique Paul-Desmarais
Secondary: Catholic
3.27 km
École secondaire publique Maurice-Lapointe
Secondary: Public
1.05 km
École secondaire catholique Collège catholique Franco-Ouest
Secondary: Catholic
3.69 km
A.Y. Jackson Secondary School
Secondary: Public
1.80 km
Holy Trinity Catholic High School
Secondary: Catholic
4.01 km
Earl of March Secondary School
Secondary: Public
4.73 km
