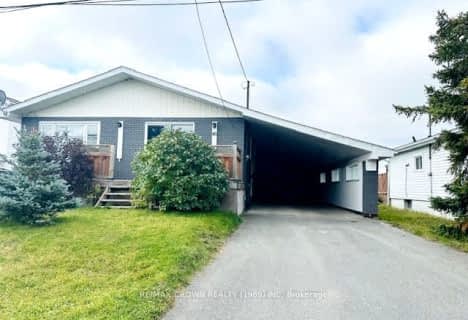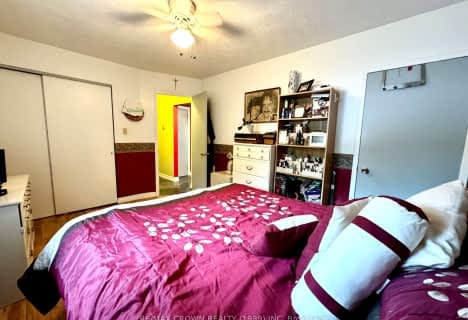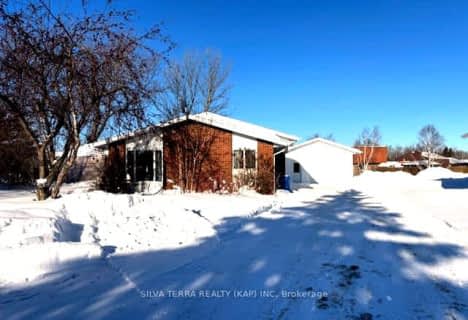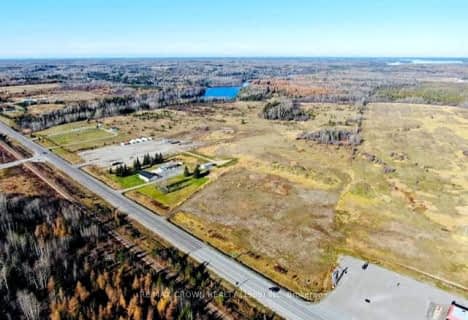
Video Tour

École catholique St-Jules
Elementary: Catholic
21.40 km
Diamond Jubilee Public School
Elementary: Public
1.45 km
St Patricks School
Elementary: Catholic
0.75 km
École catholique Jacques-Cartier (Kapuskasing)
Elementary: Catholic
2.62 km
École publique Le Coeur du Nord
Elementary: Public
1.09 km
École catholique André-Cary
Elementary: Catholic
1.07 km
École secondaire Passeport Jeunesse
Secondary: Public
94.30 km
École secondaire catholique Georges-Vanier
Secondary: Catholic
60.04 km
CEA Kapuskasing
Secondary: Catholic
1.20 km
École secondaire publique Echo du Nord
Secondary: Public
1.45 km
Kapuskasing District High School
Secondary: Public
1.45 km
École secondaire catholique Cité des Jeunes
Secondary: Catholic
1.60 km











