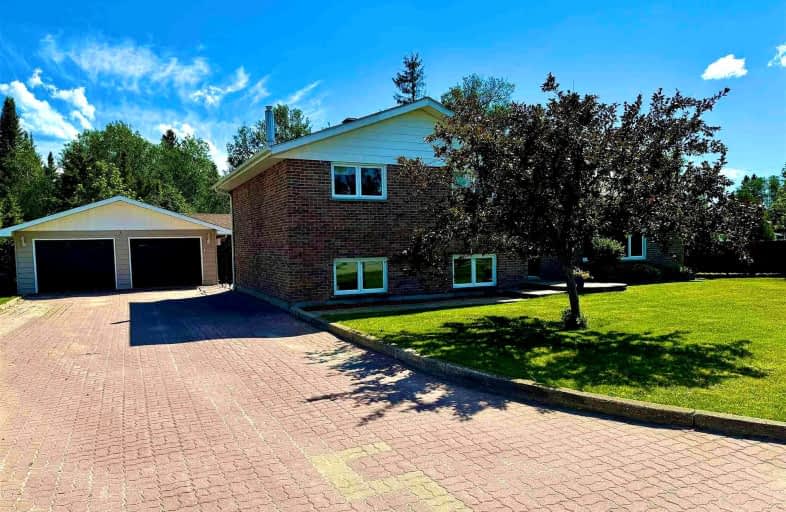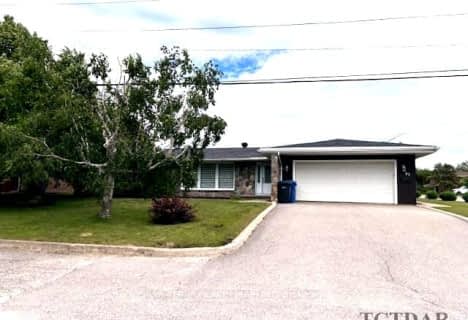
Video Tour
Car-Dependent
- Almost all errands require a car.
16
/100
Somewhat Bikeable
- Most errands require a car.
42
/100

École catholique St-Jules
Elementary: Catholic
22.35 km
Diamond Jubilee Public School
Elementary: Public
0.66 km
St Patricks School
Elementary: Catholic
0.97 km
École catholique Jacques-Cartier (Kapuskasing)
Elementary: Catholic
3.13 km
École publique Le Coeur du Nord
Elementary: Public
0.90 km
École catholique André-Cary
Elementary: Catholic
0.74 km
École secondaire Passeport Jeunesse
Secondary: Public
93.28 km
École secondaire catholique Georges-Vanier
Secondary: Catholic
61.09 km
CEA Kapuskasing
Secondary: Catholic
0.91 km
École secondaire publique Echo du Nord
Secondary: Public
0.66 km
Kapuskasing District High School
Secondary: Public
0.66 km
École secondaire catholique Cité des Jeunes
Secondary: Catholic
2.28 km
-
CIBC
2 Circle St, Kapuskasing ON P5N 1T3 1.18km -
Scotiabank
127 6th Ave, Kapuskasing ON P5N 1T4 1.24km -
TD Canada Trust Branch and ATM
25 Brunetville Rd, Kapuskasing ON P5N 2E9 1.42km

