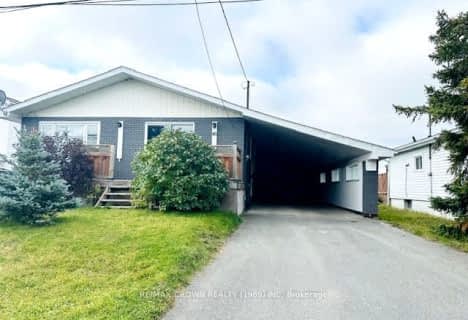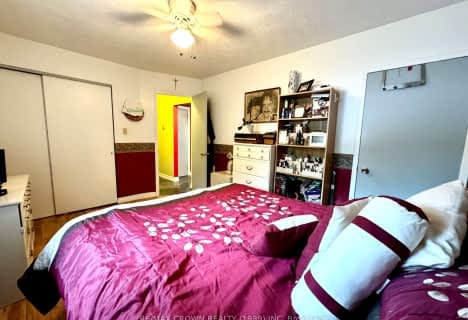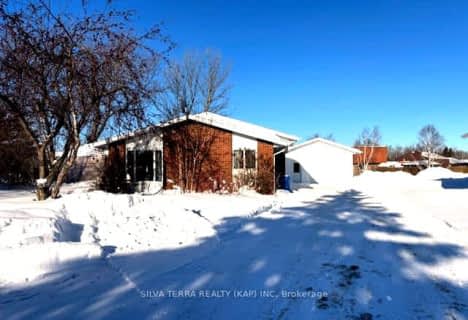
Video Tour

École catholique St-Jules
Elementary: Catholic
22.31 km
Diamond Jubilee Public School
Elementary: Public
0.25 km
St Patricks School
Elementary: Catholic
1.07 km
École catholique Jacques-Cartier (Kapuskasing)
Elementary: Catholic
2.97 km
École publique Le Coeur du Nord
Elementary: Public
0.80 km
École catholique André-Cary
Elementary: Catholic
0.67 km
École secondaire Passeport Jeunesse
Secondary: Public
93.27 km
École secondaire catholique Georges-Vanier
Secondary: Catholic
61.14 km
CEA Kapuskasing
Secondary: Catholic
0.73 km
École secondaire publique Echo du Nord
Secondary: Public
0.25 km
Kapuskasing District High School
Secondary: Public
0.25 km
École secondaire catholique Cité des Jeunes
Secondary: Catholic
2.26 km










