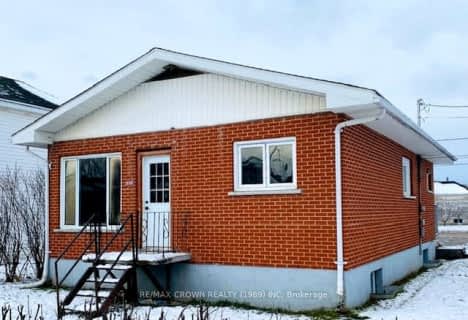Inactive on Jun 25, 2020
Note: Property is not currently for sale or for rent.

-
Type: Detached
-
Style: Bungalow
-
Lot Size: 70 x 110
-
Age: No Data
-
Taxes: $3,105 per year
-
Days on Site: 162 Days
-
Added: Sep 03, 2024 (5 months on market)
-
Updated:
-
Last Checked: 2 months ago
-
MLS®#: T9285794
Desirably located family home with 3 bedrooms on the main floor and a bonus room in the basement. Recently redone modern kitchen. Has a 5pc bathroom on the main floor and a 2pc in the basement. Finished recreational room (including new floor) with bar area that is perfect to hosting events with friends and family. Has an attached 1.5 car garage with pull through doors leading to a completely fenced in large back yard providing that extra safety net for children and pets. Other updates include new 2019 boiler and some rads, roof shingles 2014, eavesthrough 2016. Owners will be removing old garage door at the frontage to install new 9 feet wide door with man door (the front span will be reinforced). This is a most see home!
Property Details
Facts for 8 Seaborne Crescent, Kapuskasing
Status
Days on Market: 162
Last Status: Expired
Sold Date: Jun 08, 2025
Closed Date: Nov 30, -0001
Expiry Date: Jun 25, 2020
Unavailable Date: Jun 26, 2020
Input Date: Jan 16, 2020
Property
Status: Sale
Property Type: Detached
Style: Bungalow
Area: Kapuskasing
Availability Date: negotiable
Inside
Bedrooms: 3
Bathrooms: 2
Rooms: 12
Fireplace: No
Washrooms: 2
Building
Basement: Finished
Heat Type: Other
Heat Source: Gas
Special Designation: Unknown
Parking
Garage Type: None
Total Parking Spaces: 4
Fees
Tax Year: 2019
Tax Legal Description: PLAN M300C LOT 2686 PCL 7917CC
Taxes: $3,105
Land
Cross Street: From Avenue rd, turn
Municipality District: Kapuskasing
Fronting On: South
Parcel Number: PIN 65103
Pool: None
Sewer: Sewers
Lot Depth: 110
Lot Frontage: 70
Acres: < .50
Zoning: R1
Additional Media
- Virtual Tour: https://www.facebook.com/remidesbiensrealtor/videos/532055350797302/
Rooms
Room details for 8 Seaborne Crescent, Kapuskasing
| Type | Dimensions | Description |
|---|---|---|
| Kitchen Main | 5.57 x 3.16 | |
| Living Main | 4.38 x 3.77 | |
| Foyer Main | 1.46 x 3.77 | |
| Bathroom Main | - | |
| Prim Bdrm Main | 3.69 x 3.90 | |
| Br Main | 3.62 x 2.16 | |
| 2nd Br Main | 3.01 x 2.46 | |
| Other Bsmt | 8.10 x 3.81 | |
| Other Bsmt | - | |
| Other Bsmt | 3.99 x 3.99 | |
| Other Bsmt | 5.21 x 2.59 | |
| Other Bsmt | 3.65 x 1.52 |
| XXXXXXXX | XXX XX, XXXX |
XXXXXXXX XXX XXXX |
|
| XXX XX, XXXX |
XXXXXX XXX XXXX |
$XXX,XXX | |
| XXXXXXXX | XXX XX, XXXX |
XXXX XXX XXXX |
$XXX,XXX |
| XXX XX, XXXX |
XXXXXX XXX XXXX |
$XXX,XXX |
| XXXXXXXX XXXXXXXX | XXX XX, XXXX | XXX XXXX |
| XXXXXXXX XXXXXX | XXX XX, XXXX | $150,000 XXX XXXX |
| XXXXXXXX XXXX | XXX XX, XXXX | $135,000 XXX XXXX |
| XXXXXXXX XXXXXX | XXX XX, XXXX | $144,900 XXX XXXX |

École catholique St-Jules
Elementary: CatholicDiamond Jubilee Public School
Elementary: PublicSt Patricks School
Elementary: CatholicÉcole catholique Jacques-Cartier (Kapuskasing)
Elementary: CatholicÉcole publique Le Coeur du Nord
Elementary: PublicÉcole catholique André-Cary
Elementary: CatholicÉcole secondaire Passeport Jeunesse
Secondary: PublicÉcole secondaire catholique Georges-Vanier
Secondary: CatholicCEA Kapuskasing
Secondary: CatholicÉcole secondaire publique Echo du Nord
Secondary: PublicKapuskasing District High School
Secondary: PublicÉcole secondaire catholique Cité des Jeunes
Secondary: Catholic- — bath
- — bed
- — sqft
116 Brunetville Road East, Kapuskasing, Ontario • P5N 2G4 • Kapuskasing

