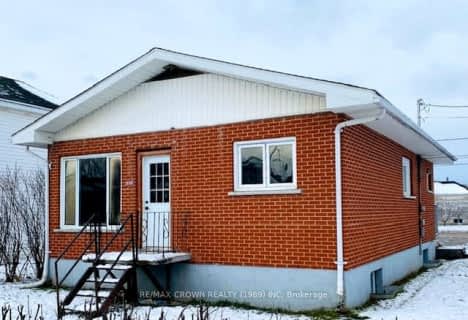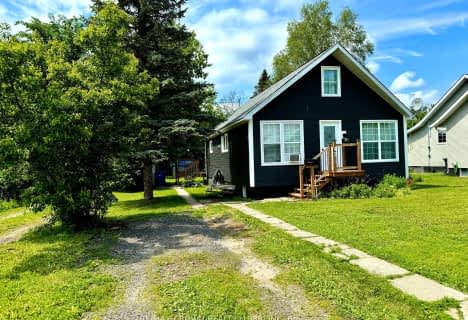
École catholique St-Jules
Elementary: CatholicDiamond Jubilee Public School
Elementary: PublicSt Patricks School
Elementary: CatholicÉcole catholique Jacques-Cartier (Kapuskasing)
Elementary: CatholicÉcole publique Le Coeur du Nord
Elementary: PublicÉcole catholique André-Cary
Elementary: CatholicÉcole secondaire Passeport Jeunesse
Secondary: PublicÉcole secondaire catholique Georges-Vanier
Secondary: CatholicCEA Kapuskasing
Secondary: CatholicÉcole secondaire publique Echo du Nord
Secondary: PublicKapuskasing District High School
Secondary: PublicÉcole secondaire catholique Cité des Jeunes
Secondary: Catholic- — bath
- — bed
- — sqft
116 Brunetville Road East, Kapuskasing, Ontario • P5N 2G4 • Kapuskasing








