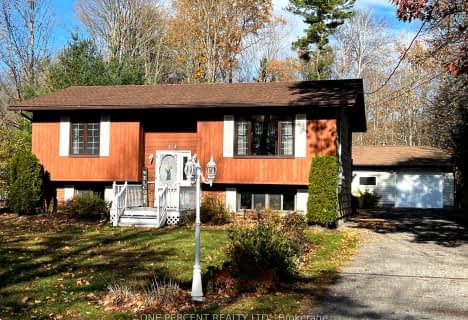Sold on Jun 05, 2022
Note: Property is not currently for sale or for rent.

-
Type: Detached
-
Style: Bungalow-Raised
-
Lot Size: 66.01 x 0 Acres
-
Age: 6-15 years
-
Taxes: $2,310 per year
-
Days on Site: 9 Days
-
Added: Oct 10, 2023 (1 week on market)
-
Updated:
-
Last Checked: 2 months ago
-
MLS®#: X7118539
-
Listed By: Re/max all-stars realty inc., brokerage - 132
IMMACULATE RAISED BUNGALOW IN-TOWN METICULOUSLY MAINTAINED - This wonderfully refreshing raised bungalow in Fenelon Falls is steps away from all the action - beach, park, restaurants, shopping, museums & more! You'll find a surprising amount of space in this 3+1 bedroom, 1+1 bath home on a 0.258 acre lot. The main floor features shining hardwood floors throughout (kitchen is tile), with a combination living & dining room with the updated kitchen adjacent & spacious enough for an eat-in experience. The kitchen also has a walk out on the side of the house for easy access to the garage, patio & back yard. Enjoy 3 bedrooms & 1 full 4pc bath on this main level giving you full function. The amazing lower level features a huge family room with tons of space for hobbies, movie watching or games. It also provides a propane fireplace to create that perfect cozy environment. Don't forget an additional bedroom & second 4pc bathroom on this level creating in-law potential or space for guests. Outsi
Property Details
Facts for 11 Helen Street, Kawartha Lakes
Status
Days on Market: 9
Last Status: Sold
Sold Date: Jun 05, 2022
Closed Date: Jul 27, 2022
Expiry Date: Aug 17, 2022
Sold Price: $595,000
Unavailable Date: Jun 05, 2022
Input Date: May 27, 2022
Prior LSC: Sold
Property
Status: Sale
Property Type: Detached
Style: Bungalow-Raised
Age: 6-15
Area: Kawartha Lakes
Community: Fenelon Falls
Availability Date: 60TO89
Assessment Amount: $230,000
Assessment Year: 2016
Inside
Bedrooms: 3
Bedrooms Plus: 1
Bathrooms: 2
Kitchens: 1
Rooms: 6
Air Conditioning: Central Air
Fireplace: No
Washrooms: 2
Building
Basement: Finished
Basement 2: Full
Exterior: Brick
Exterior: Vinyl Siding
Elevator: N
Parking
Driveway: Pvt Double
Covered Parking Spaces: 5
Total Parking Spaces: 6
Fees
Tax Year: 2021
Tax Legal Description: PT LT 60-61 PO 25 PT 2 57R7746; KAWARTHA LAKES
Taxes: $2,310
Highlights
Feature: Fenced Yard
Land
Cross Street: Follow Hwy 121 Into
Municipality District: Kawartha Lakes
Fronting On: South
Parcel Number: 631500109
Pool: None
Sewer: Sewers
Lot Frontage: 66.01 Acres
Lot Irregularities: 69.23X193.41X52.70X23
Acres: < .50
Zoning: R1
Access To Property: Yr Rnd Municpal Rd
Easements Restrictions: Unknown
Rooms
Room details for 11 Helen Street, Kawartha Lakes
| Type | Dimensions | Description |
|---|---|---|
| Kitchen Main | 3.56 x 3.38 | |
| Bathroom Main | - | |
| Prim Bdrm Main | 3.73 x 3.33 | |
| Br Main | 2.74 x 3.38 | |
| Br Main | 2.72 x 3.12 | |
| Family Lower | 11.30 x 3.94 | |
| Br Lower | 3.56 x 3.23 | |
| Laundry Lower | 3.56 x 3.23 | |
| Utility Lower | - | |
| Bathroom Lower | - |
| XXXXXXXX | XXX XX, XXXX |
XXXX XXX XXXX |
$XXX,XXX |
| XXX XX, XXXX |
XXXXXX XXX XXXX |
$XXX,XXX |
| XXXXXXXX XXXX | XXX XX, XXXX | $595,000 XXX XXXX |
| XXXXXXXX XXXXXX | XXX XX, XXXX | $599,000 XXX XXXX |

Buckhorn Public School
Elementary: PublicSt. Luke Catholic Elementary School
Elementary: CatholicDunsford District Elementary School
Elementary: PublicSt. Martin Catholic Elementary School
Elementary: CatholicBobcaygeon Public School
Elementary: PublicLangton Public School
Elementary: PublicÉSC Monseigneur-Jamot
Secondary: CatholicSt. Thomas Aquinas Catholic Secondary School
Secondary: CatholicFenelon Falls Secondary School
Secondary: PublicCrestwood Secondary School
Secondary: PublicLindsay Collegiate and Vocational Institute
Secondary: PublicI E Weldon Secondary School
Secondary: Public- 1 bath
- 3 bed
- 1500 sqft
314 Riverside Drive, Kawartha Lakes, Ontario • K0M 1A0 • Bobcaygeon

