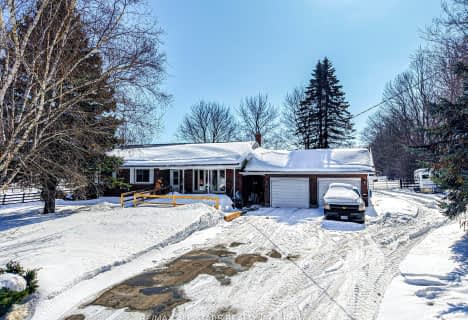Sold on Apr 11, 2022
Note: Property is not currently for sale or for rent.

-
Type: Detached
-
Style: Bungalow
-
Lot Size: 100 x 175 Acres
-
Age: 0-5 years
-
Days on Site: 6 Days
-
Added: Sep 19, 2023 (6 days on market)
-
Updated:
-
Last Checked: 4 hours ago
-
MLS®#: X6960890
-
Listed By: Re/max eastern realty inc. brokerage 178
Not holding offers - Stunning one year old custom built home located on the edge of Peterborough with easy access to Hwy 115 & 407, sitting on almost 1/2 acre lot overlooking the fields, it offers great privacy. This 5 bedroom, 3 full bath home has 2,700 sq.ft. of living space with a walk-out basement and separate in-law suite entrance. Features ICF construction, radiant in-floor heating in home and heated garage. The open concept layout flows very well. Beautiful granite counter tops and large island in the kitchen, living room offers a stone gas fireplace and walkout to a massive deck overlooking the yard.
Property Details
Facts for 110 Orange Corners Road, Kawartha Lakes
Status
Days on Market: 6
Last Status: Sold
Sold Date: Apr 11, 2022
Closed Date: Jun 30, 2022
Expiry Date: Jul 30, 2022
Sold Price: $1,269,000
Unavailable Date: Apr 11, 2022
Input Date: Apr 05, 2022
Prior LSC: Sold
Property
Status: Sale
Property Type: Detached
Style: Bungalow
Age: 0-5
Area: Kawartha Lakes
Community: Rural Emily
Availability Date: FLEX
Assessment Year: 2016
Inside
Bedrooms: 3
Bedrooms Plus: 2
Bathrooms: 3
Kitchens: 1
Kitchens Plus: 1
Rooms: 9
Air Conditioning: Central Air
Fireplace: No
Washrooms: 3
Building
Basement: Finished
Basement 2: Full
Exterior: Board/Batten
Exterior: Stone
Elevator: N
Water Supply Type: Drilled Well
Parking
Covered Parking Spaces: 4
Total Parking Spaces: 6
Fees
Tax Year: 2021
Tax Legal Description: Lt. 12, RCP1 Kawartha Lakes
Land
Cross Street: West Edge Of Peterbo
Municipality District: Kawartha Lakes
Fronting On: East
Parcel Number: 632580474
Pool: None
Sewer: Septic
Lot Depth: 175 Acres
Lot Frontage: 100 Acres
Acres: < .50
Zoning: Residential
Access To Property: Yr Rnd Municpal Rd
Rooms
Room details for 110 Orange Corners Road, Kawartha Lakes
| Type | Dimensions | Description |
|---|---|---|
| Foyer Main | 1.83 x 3.05 | |
| Living Main | 3.66 x 4.72 | Fireplace |
| Prim Bdrm Main | 3.86 x 3.99 | W/I Closet |
| Bathroom Main | - | Ensuite Bath |
| Br Main | 3.35 x 3.35 | |
| Br Main | 2.74 x 3.23 | |
| Bathroom Main | - | |
| Laundry Main | 1.65 x 1.78 | |
| Family Lower | 3.66 x 6.71 | |
| Games Lower | 3.53 x 4.11 | |
| Kitchen Lower | 3.96 x 5.33 | Wet Bar |
| XXXXXXXX | XXX XX, XXXX |
XXXX XXX XXXX |
$X,XXX,XXX |
| XXX XX, XXXX |
XXXXXX XXX XXXX |
$X,XXX,XXX | |
| XXXXXXXX | XXX XX, XXXX |
XXXXXXX XXX XXXX |
|
| XXX XX, XXXX |
XXXXXX XXX XXXX |
$XXX,XXX |
| XXXXXXXX XXXX | XXX XX, XXXX | $1,269,000 XXX XXXX |
| XXXXXXXX XXXXXX | XXX XX, XXXX | $1,299,000 XXX XXXX |
| XXXXXXXX XXXXXXX | XXX XX, XXXX | XXX XXXX |
| XXXXXXXX XXXXXX | XXX XX, XXXX | $999,900 XXX XXXX |

North Cavan Public School
Elementary: PublicScott Young Public School
Elementary: PublicLady Eaton Elementary School
Elementary: PublicKawartha Heights Public School
Elementary: PublicJames Strath Public School
Elementary: PublicSt. Catherine Catholic Elementary School
Elementary: CatholicÉSC Monseigneur-Jamot
Secondary: CatholicPeterborough Collegiate and Vocational School
Secondary: PublicKenner Collegiate and Vocational Institute
Secondary: PublicHoly Cross Catholic Secondary School
Secondary: CatholicCrestwood Secondary School
Secondary: PublicSt. Peter Catholic Secondary School
Secondary: Catholic- 1 bath
- 3 bed
- 1100 sqft
922 Cottingham Road, Kawartha Lakes, Ontario • K0L 2W0 • Emily

