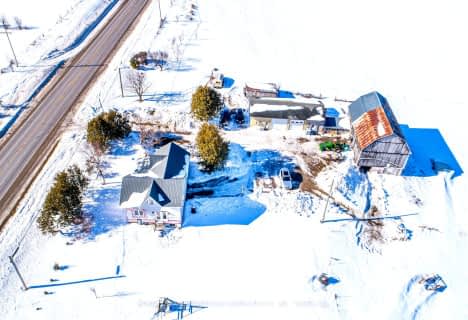Sold on Apr 05, 2021
Note: Property is not currently for sale or for rent.

-
Type: Detached
-
Style: Bungalow
-
Lot Size: 0 x 0 Acres
-
Age: 31-50 years
-
Taxes: $5,278 per year
-
Days on Site: 6 Days
-
Added: Oct 10, 2023 (6 days on market)
-
Updated:
-
Last Checked: 2 months ago
-
MLS®#: X7117337
-
Listed By: Royal lepage kawartha lakes realty inc. - 166
COUNTRY HOMESTEAD ON 92.5 ACRES. Hidden at the end of a long tree lined laneway is a stately brick bungalow accompanied by mature spruce and maples. The home feat. 3+3 bedrms and 2 1/2 baths, 2360 sqft on the main floor, full finished basement, double attached garage, newer propane furnace, and brand new steel roof on its way. 44'x32' detached garage has two bays and a 23'x32' workshop. 5000 sqft steel multipurpose barn is in great shape. 45 acres workable, 40 acres of forest. Excellent location, corner property of Glenarm and Killarney Bay Rd. 10m to Fenelon Falls, 15m to Lindsay. Property suits a variety of purposes, come see if it will suit yours! Click Multimedia button for drone flyover of property.
Property Details
Facts for 1132 Killarney Bay Road, Kawartha Lakes
Status
Days on Market: 6
Last Status: Sold
Sold Date: Apr 05, 2021
Closed Date: Jul 20, 2021
Expiry Date: Jun 27, 2021
Sold Price: $1,300,000
Unavailable Date: Apr 05, 2021
Input Date: Mar 30, 2021
Prior LSC: Sold
Property
Status: Sale
Property Type: Detached
Style: Bungalow
Age: 31-50
Area: Kawartha Lakes
Community: Rural Fenelon
Availability Date: FLEX
Assessment Amount: $635,000
Assessment Year: 2021
Inside
Bedrooms: 3
Bedrooms Plus: 3
Bathrooms: 3
Kitchens: 1
Rooms: 10
Air Conditioning: None
Washrooms: 3
Building
Basement: Finished
Basement 2: Full
Exterior: Brick
Elevator: N
Water Supply Type: Drilled Well
Other Structures: Barn
Other Structures: Workshop
Parking
Covered Parking Spaces: 20
Total Parking Spaces: 24
Fees
Tax Year: 2020
Tax Legal Description: PT LT 21 CON 4 FENELON AS IN R233719 EXCEPT PART 1
Taxes: $5,278
Land
Cross Street: Corner Of Glenarm An
Municipality District: Kawartha Lakes
Fronting On: East
Parcel Number: 631650688
Pool: None
Sewer: Septic
Acres: 50-99.99
Zoning: A1
Easements Restrictions: Unknown
Rooms
Room details for 1132 Killarney Bay Road, Kawartha Lakes
| Type | Dimensions | Description |
|---|---|---|
| Bathroom Main | - | |
| Pantry Main | 2.38 x 3.78 | |
| Dining Main | 3.65 x 3.73 | |
| Bathroom Main | - | |
| Prim Bdrm Main | 3.98 x 4.26 | |
| Br Main | 3.65 x 3.78 | |
| Br Main | 3.40 x 3.65 | |
| Family Main | 4.69 x 6.09 | |
| Living Main | 3.55 x 5.91 | |
| Bathroom Lower | - | |
| Br Lower | 4.06 x 5.61 | Fireplace |
| XXXXXXXX | XXX XX, XXXX |
XXXX XXX XXXX |
$X,XXX,XXX |
| XXX XX, XXXX |
XXXXXX XXX XXXX |
$X,XXX,XXX | |
| XXXXXXXX | XXX XX, XXXX |
XXXXXXXX XXX XXXX |
|
| XXX XX, XXXX |
XXXXXX XXX XXXX |
$XXX,XXX | |
| XXXXXXXX | XXX XX, XXXX |
XXXXXXX XXX XXXX |
|
| XXX XX, XXXX |
XXXXXX XXX XXXX |
$X,XXX,XXX |
| XXXXXXXX XXXX | XXX XX, XXXX | $1,300,000 XXX XXXX |
| XXXXXXXX XXXXXX | XXX XX, XXXX | $1,289,000 XXX XXXX |
| XXXXXXXX XXXXXXXX | XXX XX, XXXX | XXX XXXX |
| XXXXXXXX XXXXXX | XXX XX, XXXX | $999,900 XXX XXXX |
| XXXXXXXX XXXXXXX | XXX XX, XXXX | XXX XXXX |
| XXXXXXXX XXXXXX | XXX XX, XXXX | $1,049,000 XXX XXXX |

Fenelon Twp Public School
Elementary: PublicSt. John Paul II Catholic Elementary School
Elementary: CatholicRidgewood Public School
Elementary: PublicLady Mackenzie Public School
Elementary: PublicParkview Public School
Elementary: PublicLangton Public School
Elementary: PublicSt. Thomas Aquinas Catholic Secondary School
Secondary: CatholicBrock High School
Secondary: PublicFenelon Falls Secondary School
Secondary: PublicLindsay Collegiate and Vocational Institute
Secondary: PublicI E Weldon Secondary School
Secondary: PublicPort Perry High School
Secondary: Public- 3 bath
- 3 bed
1937 Glenarm Road, Kawartha Lakes, Ontario • K0M 1G0 • Cameron

