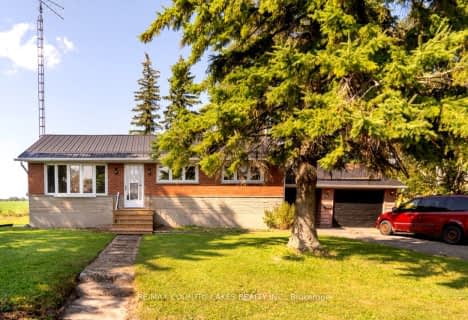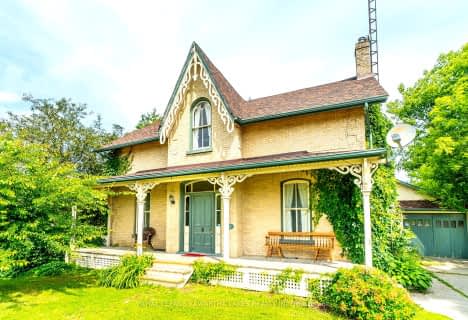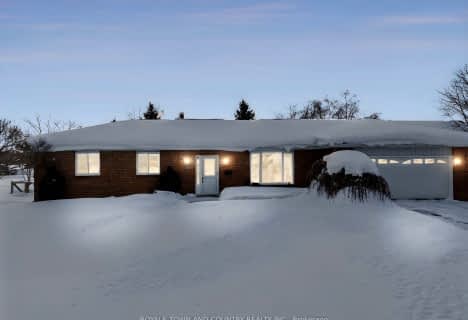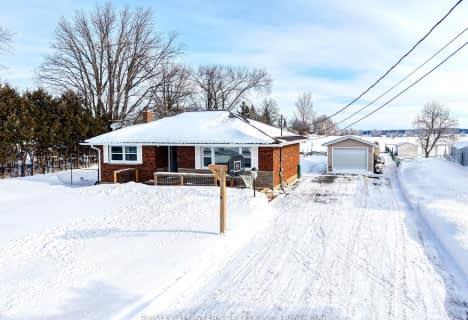Removed on May 16, 2025
Note: Property is not currently for sale or for rent.

-
Type: Detached
-
Style: Bungalow
-
Lot Size: 97 x 154
-
Age: 51-99 years
-
Taxes: $2,669 per year
-
Days on Site: 19 Days
-
Added: Oct 08, 2023 (2 weeks on market)
-
Updated:
-
Last Checked: 2 months ago
-
MLS®#: X7074574
-
Listed By: Royal lepage kawartha lakes realty inc. - 79
Welcome To Your Country Home! This 3 Bedroom, 2 Bath Brick Bungalow Offers More Than Enough Space For The Growing Family. Be Welcomed By The Large, Sun-Filled Living Room With Open Concept Dining And Bright Galley Kitchen. The Spacious Mudroom Has Access To The Garage And Backyard. The Bonus Cozy Sitting Room/Home Office Is Ideal For The Person Working From Home And/Or The Home Business. The Oversized Recreation Room, Weight Room, Games Room And Bar Area Is A Great Getaway For Family Time And/Or Entertaining. This Home Sits On A Large Country Lot In A Family Friendly Neighbourhood. The Area Allows For Quick Access To Highway 7 And Easy Commutes To Lindsay, Peterborough, Oshawa And The Gta. Amenities In The Town Of Oakwood Include: Grocery/Convenience Store/Lcbo, Dining, Curling Club, Arena, Park, Baseball Diamonds, And Library. This Home Is A Short Distance To Schools. Come And See All That This Home Has To Offer!
Property Details
Facts for 14 Kenscott Crescent, Kawartha Lakes
Status
Days on Market: 19
Last Status: Terminated
Sold Date: May 16, 2025
Closed Date: Nov 30, -0001
Expiry Date: Dec 31, 2022
Unavailable Date: Oct 11, 2022
Input Date: Sep 22, 2022
Prior LSC: Listing with no contract changes
Property
Status: Sale
Property Type: Detached
Style: Bungalow
Age: 51-99
Area: Kawartha Lakes
Community: Oakwood
Availability Date: 60 days
Assessment Amount: $257,000
Assessment Year: 2022
Inside
Bedrooms: 3
Bathrooms: 2
Kitchens: 1
Rooms: 9
Air Conditioning: Central Air
Washrooms: 2
Building
Basement: Finished
Basement 2: Full
Exterior: Brick
Elevator: N
Parking
Driveway: Pvt Double
Covered Parking Spaces: 6
Total Parking Spaces: 10
Fees
Tax Year: 2022
Tax Legal Description: LT 16 PL 483 City of Kawartha Lakes
Taxes: $2,669
Land
Cross Street: Eldon Rd/Kenscott Cr
Municipality District: Kawartha Lakes
Fronting On: South
Parcel Number: 63140279
Pool: None
Sewer: Septic
Lot Depth: 154
Lot Frontage: 97
Acres: < .50
Zoning: HR-1
Rooms
Room details for 14 Kenscott Crescent, Kawartha Lakes
| Type | Dimensions | Description |
|---|---|---|
| Dining Main | 2.57 x 3.56 | Hardwood Floor |
| Kitchen Main | 2.49 x 3.25 | Vinyl Floor |
| Living Main | 3.56 x 5.99 | Hardwood Floor |
| Br Main | 2.97 x 3.99 | Hardwood Floor |
| Br Main | 2.95 x 3.28 | Broadloom |
| Br Main | 2.77 x 3.07 | Broadloom |
| Office Main | 3.23 x 4.19 | Broadloom |
| Rec Lower | 3.45 x 7.72 | |
| Games Lower | 3.45 x 6.98 | |
| Bathroom Main | - | |
| Bathroom Main | - |
| XXXXXXXX | XXX XX, XXXX |
XXXX XXX XXXX |
$XXX,XXX |
| XXX XX, XXXX |
XXXXXX XXX XXXX |
$XXX,XXX | |
| XXXXXXXX | XXX XX, XXXX |
XXXXXXXX XXX XXXX |
|
| XXX XX, XXXX |
XXXXXX XXX XXXX |
$XXX,XXX | |
| XXXXXXXX | XXX XX, XXXX |
XXXXXXX XXX XXXX |
|
| XXX XX, XXXX |
XXXXXX XXX XXXX |
$XXX,XXX | |
| XXXXXXXX | XXX XX, XXXX |
XXXXXXX XXX XXXX |
|
| XXX XX, XXXX |
XXXXXX XXX XXXX |
$XXX,XXX | |
| XXXXXXXX | XXX XX, XXXX |
XXXXXXX XXX XXXX |
|
| XXX XX, XXXX |
XXXXXX XXX XXXX |
$XXX,XXX | |
| XXXXXXXX | XXX XX, XXXX |
XXXXXXX XXX XXXX |
|
| XXX XX, XXXX |
XXXXXX XXX XXXX |
$XXX,XXX | |
| XXXXXXXX | XXX XX, XXXX |
XXXXXXX XXX XXXX |
|
| XXX XX, XXXX |
XXXXXX XXX XXXX |
$XXX,XXX |
| XXXXXXXX XXXX | XXX XX, XXXX | $565,000 XXX XXXX |
| XXXXXXXX XXXXXX | XXX XX, XXXX | $579,000 XXX XXXX |
| XXXXXXXX XXXXXXXX | XXX XX, XXXX | XXX XXXX |
| XXXXXXXX XXXXXX | XXX XX, XXXX | $599,000 XXX XXXX |
| XXXXXXXX XXXXXXX | XXX XX, XXXX | XXX XXXX |
| XXXXXXXX XXXXXX | XXX XX, XXXX | $649,000 XXX XXXX |
| XXXXXXXX XXXXXXX | XXX XX, XXXX | XXX XXXX |
| XXXXXXXX XXXXXX | XXX XX, XXXX | $599,000 XXX XXXX |
| XXXXXXXX XXXXXXX | XXX XX, XXXX | XXX XXXX |
| XXXXXXXX XXXXXX | XXX XX, XXXX | $579,000 XXX XXXX |
| XXXXXXXX XXXXXXX | XXX XX, XXXX | XXX XXXX |
| XXXXXXXX XXXXXX | XXX XX, XXXX | $849,000 XXX XXXX |
| XXXXXXXX XXXXXXX | XXX XX, XXXX | XXX XXXX |
| XXXXXXXX XXXXXX | XXX XX, XXXX | $729,000 XXX XXXX |

Woodville Elementary School
Elementary: PublicDr George Hall Public School
Elementary: PublicParkview Public School
Elementary: PublicMariposa Elementary School
Elementary: PublicSt. Dominic Catholic Elementary School
Elementary: CatholicLeslie Frost Public School
Elementary: PublicSt. Thomas Aquinas Catholic Secondary School
Secondary: CatholicBrock High School
Secondary: PublicFenelon Falls Secondary School
Secondary: PublicLindsay Collegiate and Vocational Institute
Secondary: PublicI E Weldon Secondary School
Secondary: PublicPort Perry High School
Secondary: Public- 1 bath
- 3 bed
895 Highway 7 Road, Kawartha Lakes, Ontario • K0M 2M0 • Oakwood
- 2 bath
- 3 bed
1167 Hwy 7, Kawartha Lakes, Ontario • K0M 2M0 • Rural Mariposa
- 3 bath
- 3 bed
- 2 bath
- 3 bed
- 1100 sqft




