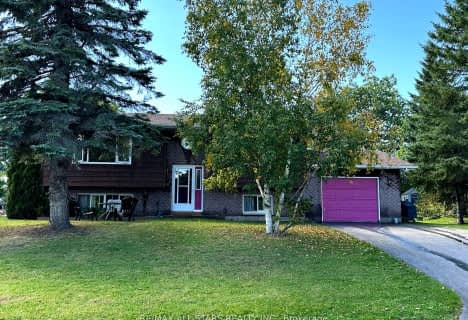Sold on Jun 29, 2018
Note: Property is not currently for sale or for rent.

-
Type: Detached
-
Style: Bungalow
-
Lot Size: 65.21 x 146.95
-
Age: No Data
-
Taxes: $3,357 per year
-
Days on Site: 22 Days
-
Added: Oct 10, 2023 (3 weeks on market)
-
Updated:
-
Last Checked: 3 months ago
-
MLS®#: X7114616
-
Listed By: Royal lepage frank real estate - 16
"PERFECT RETIREMENT HOME" BEAUTIFULLY LANDSCAPED LOT w/ Stamped Conc. Walkway, Dble.Paved Driveway & within Walking Distance to Village Shops. BRICK BUNG. w/2 Car att.Gar.w/Entry to house. OPEN CONCEPT Kit., Dinette & Fam. Rm. w/Elect Firepl. & W/O to Screened Porch. LR.&DR. combined w/ STUNNING VIEW. 2 Bdrms., 2 Baths (MB.w/ens. & W/in Cl.) Main Fl. Laund., 6 Appl.'s 3 Yr.New Furn. HRV, C/A & MORE.
Property Details
Facts for 14 Snake Point Road, Kawartha Lakes
Status
Days on Market: 22
Last Status: Sold
Sold Date: Jun 29, 2018
Closed Date: Sep 06, 2018
Expiry Date: Sep 30, 2018
Sold Price: $495,000
Unavailable Date: Jun 29, 2018
Input Date: Jun 12, 2018
Prior LSC: Listing with no contract changes
Property
Status: Sale
Property Type: Detached
Style: Bungalow
Area: Kawartha Lakes
Community: Bobcaygeon
Assessment Amount: $330,500
Assessment Year: 2018
Inside
Bedrooms: 2
Bathrooms: 2
Kitchens: 1
Rooms: 13
Air Conditioning: Central Air
Washrooms: 2
Building
Basement: Crawl Space
Basement 2: Other
Exterior: Brick
UFFI: No
Parking
Covered Parking Spaces: 6
Fees
Tax Year: 2018
Tax Legal Description: PLAN 70 RANGE 7 PT LOTS 15 & 16 RP 57R8191 VILLAGE
Taxes: $3,357
Land
Cross Street: In The Village Of Bo
Municipality District: Kawartha Lakes
Fronting On: North
Parcel Number: 631290170
Pool: None
Sewer: Sewers
Lot Depth: 146.95
Lot Frontage: 65.21
Acres: < .50
Zoning: RES
Access To Property: Yr Rnd Municpal Rd
Rooms
Room details for 14 Snake Point Road, Kawartha Lakes
| Type | Dimensions | Description |
|---|---|---|
| Living Main | 4.31 x 4.87 | Bay Window |
| Kitchen Main | 4.06 x 4.01 | Tile Floor |
| Dining Main | 4.47 x 2.89 | |
| Family Main | 4.49 x 4.21 | Fireplace, Hardwood Floor |
| Prim Bdrm Main | 4.57 x 4.26 | Ensuite Bath, W/I Closet |
| Br Main | 3.65 x 3.09 | |
| Bathroom Main | - | Ensuite Bath, Hot Tub |
| Bathroom Main | - | |
| Dining Main | 2.48 x 3.35 | |
| Laundry Main | 2.08 x 3.04 |
| XXXXXXXX | XXX XX, XXXX |
XXXX XXX XXXX |
$XXX,XXX |
| XXX XX, XXXX |
XXXXXX XXX XXXX |
$XXX,XXX | |
| XXXXXXXX | XXX XX, XXXX |
XXXX XXX XXXX |
$XXX,XXX |
| XXX XX, XXXX |
XXXXXX XXX XXXX |
$XXX,XXX |
| XXXXXXXX XXXX | XXX XX, XXXX | $497,500 XXX XXXX |
| XXXXXXXX XXXXXX | XXX XX, XXXX | $499,900 XXX XXXX |
| XXXXXXXX XXXX | XXX XX, XXXX | $495,000 XXX XXXX |
| XXXXXXXX XXXXXX | XXX XX, XXXX | $499,500 XXX XXXX |

Buckhorn Public School
Elementary: PublicSt. Luke Catholic Elementary School
Elementary: CatholicDunsford District Elementary School
Elementary: PublicSt. Martin Catholic Elementary School
Elementary: CatholicBobcaygeon Public School
Elementary: PublicLangton Public School
Elementary: PublicÉSC Monseigneur-Jamot
Secondary: CatholicSt. Thomas Aquinas Catholic Secondary School
Secondary: CatholicFenelon Falls Secondary School
Secondary: PublicCrestwood Secondary School
Secondary: PublicLindsay Collegiate and Vocational Institute
Secondary: PublicI E Weldon Secondary School
Secondary: Public- 2 bath
- 2 bed
45 Cedartree Lane, Kawartha Lakes, Ontario • K0M 1A0 • Bobcaygeon

