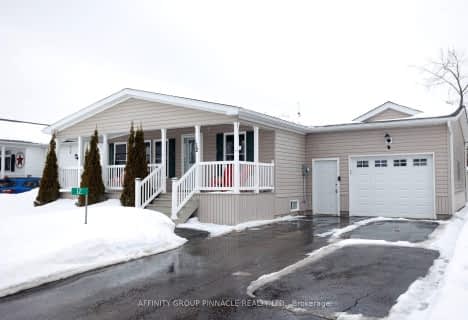Sold on Dec 06, 2021
Note: Property is not currently for sale or for rent.

-
Type: Detached
-
Style: Bungalow-Raised
-
Lot Size: 210 x 210 Acres
-
Age: 16-30 years
-
Taxes: $2,123 per year
-
Days on Site: 14 Days
-
Added: Oct 10, 2023 (2 weeks on market)
-
Updated:
-
Last Checked: 2 months ago
-
MLS®#: X7118157
-
Listed By: Mincom plus realty inc. - 35
The list goes on as to why you will love this home. Between its perfect location on a quiet, dead end road to the short drive to golf and public boat launch on Sturgeon Lake. This 1277 square foot Royal Home is sitting on a private one acre lot features an open concept living/dining and kitchen area with a large bay window to enjoy the sunrise over the fields. Large primary bedroom with double closets and a 4 piece semi-ensuite complete with soaker tub and separate shower. A walk through den could be a second bedroom, the lower level is partially finished with a third bedroom, and a large open room to finish to your liking. This home will not disappoint!
Property Details
Facts for 150 Scotch Line Road, Kawartha Lakes
Status
Days on Market: 14
Last Status: Sold
Sold Date: Dec 06, 2021
Closed Date: Feb 11, 2022
Expiry Date: Jan 22, 2022
Sold Price: $500,000
Unavailable Date: Dec 06, 2021
Input Date: Nov 24, 2021
Prior LSC: Sold
Property
Status: Sale
Property Type: Detached
Style: Bungalow-Raised
Age: 16-30
Area: Kawartha Lakes
Community: Rural Verulam
Availability Date: FLEX
Assessment Amount: $214,000
Assessment Year: 2021
Inside
Bedrooms: 1
Bedrooms Plus: 1
Bathrooms: 1
Kitchens: 1
Rooms: 7
Air Conditioning: None
Washrooms: 1
Building
Basement: Full
Basement 2: Part Fin
Exterior: Vinyl Siding
Elevator: N
Water Supply Type: Dug Well
Parking
Covered Parking Spaces: 10
Total Parking Spaces: 10
Fees
Tax Year: 2021
Tax Legal Description: PT W1/2 LT 5 CON 6 VERULAM AS IN R200648; KAWARTHA
Taxes: $2,123
Land
Cross Street: Highway 36 To Scotch
Municipality District: Kawartha Lakes
Sewer: Septic
Lot Depth: 210 Acres
Lot Frontage: 210 Acres
Acres: .50-1.99
Zoning: A1
Rooms
Room details for 150 Scotch Line Road, Kawartha Lakes
| Type | Dimensions | Description |
|---|---|---|
| Prim Bdrm Main | 3.66 x 3.71 | Semi Ensuite |
| Den Main | 3.66 x 2.69 | |
| Kitchen Main | 3.61 x 4.44 | |
| Foyer Main | 6.25 x 3.10 | |
| Br Lower | 3.05 x 3.91 | |
| Rec Lower | 15.06 x 4.04 | |
| Rec Main | 1.52 x 5.41 | |
| Living Main | 4.44 x 4.62 |
| XXXXXXXX | XXX XX, XXXX |
XXXX XXX XXXX |
$XXX,XXX |
| XXX XX, XXXX |
XXXXXX XXX XXXX |
$XXX,XXX | |
| XXXXXXXX | XXX XX, XXXX |
XXXX XXX XXXX |
$XXX,XXX |
| XXX XX, XXXX |
XXXXXX XXX XXXX |
$XXX,XXX |
| XXXXXXXX XXXX | XXX XX, XXXX | $500,000 XXX XXXX |
| XXXXXXXX XXXXXX | XXX XX, XXXX | $449,900 XXX XXXX |
| XXXXXXXX XXXX | XXX XX, XXXX | $500,000 XXX XXXX |
| XXXXXXXX XXXXXX | XXX XX, XXXX | $449,900 XXX XXXX |

St. Luke Catholic Elementary School
Elementary: CatholicScott Young Public School
Elementary: PublicJack Callaghan Public School
Elementary: PublicDunsford District Elementary School
Elementary: PublicBobcaygeon Public School
Elementary: PublicLangton Public School
Elementary: PublicÉSC Monseigneur-Jamot
Secondary: CatholicSt. Thomas Aquinas Catholic Secondary School
Secondary: CatholicFenelon Falls Secondary School
Secondary: PublicCrestwood Secondary School
Secondary: PublicLindsay Collegiate and Vocational Institute
Secondary: PublicI E Weldon Secondary School
Secondary: Public- 2 bath
- 2 bed
12 Creekside Circle, Kawartha Lakes, Ontario • K0M 1L0 • Dunsford

