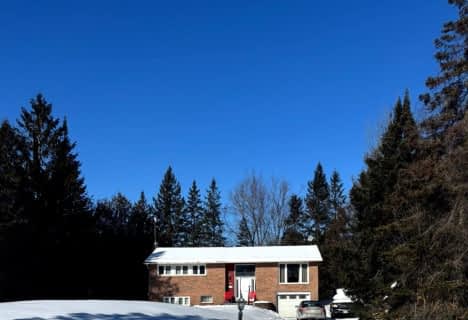
North Cavan Public School
Elementary: Public
8.64 km
Kawartha Heights Public School
Elementary: Public
5.28 km
St. Teresa Catholic Elementary School
Elementary: Catholic
6.63 km
Westmount Public School
Elementary: Public
6.43 km
James Strath Public School
Elementary: Public
4.24 km
St. Catherine Catholic Elementary School
Elementary: Catholic
5.24 km
ÉSC Monseigneur-Jamot
Secondary: Catholic
5.14 km
Peterborough Collegiate and Vocational School
Secondary: Public
8.93 km
Kenner Collegiate and Vocational Institute
Secondary: Public
8.33 km
Holy Cross Catholic Secondary School
Secondary: Catholic
6.03 km
Crestwood Secondary School
Secondary: Public
3.90 km
St. Peter Catholic Secondary School
Secondary: Catholic
7.22 km

