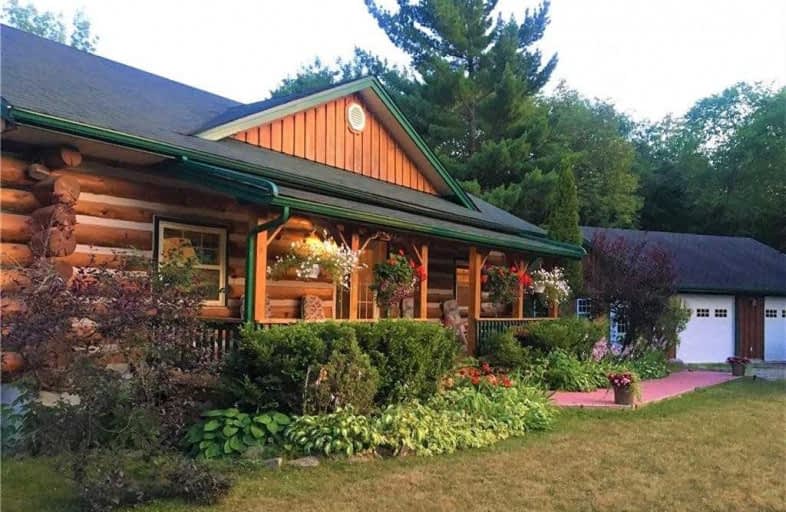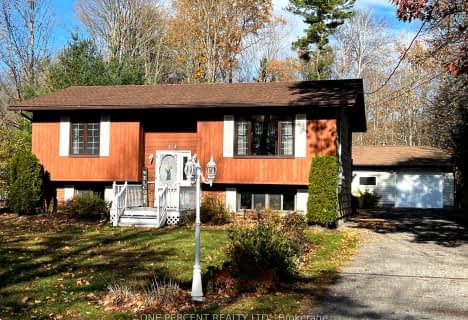Sold on Sep 10, 2019
Note: Property is not currently for sale or for rent.

-
Type: Detached
-
Style: Bungalow
-
Size: 3000 sqft
-
Lot Size: 357.6 x 239.74 Acres
-
Age: 16-30 years
-
Taxes: $2,900 per year
-
Days on Site: 39 Days
-
Added: Sep 11, 2019 (1 month on market)
-
Updated:
-
Last Checked: 2 months ago
-
MLS®#: X4538818
-
Listed By: Coldwell banker - r.m.r. real estate, brokerage
Located In Park-Like "Ellwood Estates" (2.47 Ac) Charming Round Log 3 Bedroom Bungalow Steps To Bobcaygeon Shops, Restos And Historic Lock 32 On The Trent System. Quaint Covered Porch & Garden View Rear Deck Are Private Yet Not Too Rural. Open Concept 1600+ Sqft M/Floor Living (3000+)Sunlight Filled Kitchen/Dining Open To Comfortable Living Room-Gorgeous Exposed Beams Through & Greenspace Views.
Extras
P/P Furnace/Ac/Air Exchanger-2017 //Electric Hwt-Owned//Roof 2010-Uv System-Drilled Well-M/F Laundry
Property Details
Facts for 174 Ellwood Crescent, Kawartha Lakes
Status
Days on Market: 39
Last Status: Sold
Sold Date: Sep 10, 2019
Closed Date: Oct 03, 2019
Expiry Date: Nov 30, 2019
Sold Price: $520,000
Unavailable Date: Sep 10, 2019
Input Date: Aug 06, 2019
Property
Status: Sale
Property Type: Detached
Style: Bungalow
Size (sq ft): 3000
Age: 16-30
Area: Kawartha Lakes
Community: Bobcaygeon
Availability Date: Tba
Assessment Amount: $337,000
Assessment Year: 2019
Inside
Bedrooms: 3
Bathrooms: 2
Kitchens: 1
Rooms: 8
Den/Family Room: No
Air Conditioning: Central Air
Fireplace: No
Laundry Level: Main
Central Vacuum: Y
Washrooms: 2
Utilities
Electricity: Yes
Gas: No
Telephone: Yes
Building
Basement: Full
Basement 2: Part Fin
Heat Type: Forced Air
Heat Source: Propane
Exterior: Log
Elevator: N
UFFI: No
Energy Certificate: N
Green Verification Status: N
Water Supply: Well
Special Designation: Unknown
Parking
Driveway: Pvt Double
Garage Spaces: 2
Garage Type: Detached
Covered Parking Spaces: 10
Total Parking Spaces: 12
Fees
Tax Year: 2019
Tax Legal Description: Cpl 41-1 Sec 45M145; Lt 41 45M145; Trent Lakes
Taxes: $2,900
Highlights
Feature: Cul De Sac
Feature: Golf
Feature: Rec Centre
Feature: Wooded/Treed
Land
Cross Street: Moon Line
Municipality District: Kawartha Lakes
Fronting On: South
Parcel Number: 283520044
Pool: None
Sewer: None
Lot Depth: 239.74 Acres
Lot Frontage: 357.6 Acres
Lot Irregularities: 2.47 Acres
Acres: 2-4.99
Zoning: Res
Additional Media
- Virtual Tour: http://www.kawarthabrad.com/Listing/VirtualTour.ashx?ListingID=340885084
Rooms
Room details for 174 Ellwood Crescent, Kawartha Lakes
| Type | Dimensions | Description |
|---|---|---|
| Foyer Main | 1.82 x 1.82 | |
| Kitchen Main | 3.65 x 8.53 | Combined W/Dining, Hardwood Floor |
| Living Main | 5.18 x 6.40 | Beamed |
| Master Main | 4.50 x 4.20 | |
| Br Main | 4.20 x 3.30 | |
| Br Main | 4.20 x 3.30 | |
| Bathroom Main | - | 4 Pc Bath, Combined W/Laundry |
| Bathroom Lower | - | 2 Way Fireplace |
| Utility Lower | 3.65 x 9.75 | |
| Other Lower | 2.70 x 6.70 | |
| Rec Lower | 3.30 x 6.70 |
| XXXXXXXX | XXX XX, XXXX |
XXXX XXX XXXX |
$XXX,XXX |
| XXX XX, XXXX |
XXXXXX XXX XXXX |
$XXX,XXX |
| XXXXXXXX XXXX | XXX XX, XXXX | $520,000 XXX XXXX |
| XXXXXXXX XXXXXX | XXX XX, XXXX | $559,000 XXX XXXX |

Buckhorn Public School
Elementary: PublicSt. Luke Catholic Elementary School
Elementary: CatholicDunsford District Elementary School
Elementary: PublicSt. Martin Catholic Elementary School
Elementary: CatholicBobcaygeon Public School
Elementary: PublicLangton Public School
Elementary: PublicSt. Thomas Aquinas Catholic Secondary School
Secondary: CatholicFenelon Falls Secondary School
Secondary: PublicCrestwood Secondary School
Secondary: PublicLindsay Collegiate and Vocational Institute
Secondary: PublicSt. Peter Catholic Secondary School
Secondary: CatholicI E Weldon Secondary School
Secondary: Public- 1 bath
- 3 bed
- 1500 sqft
314 Riverside Drive, Kawartha Lakes, Ontario • K0M 1A0 • Bobcaygeon

