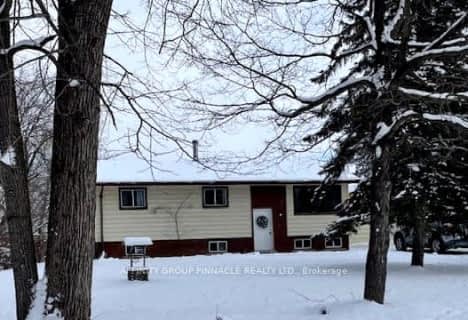Sold on Oct 09, 2007
Note: Property is not currently for sale or for rent.

-
Type: Detached
-
Style: 1 1/2 Storey
-
Lot Size: 100 x 379.95
-
Age: No Data
-
Taxes: $5,023 per year
-
Days on Site: 128 Days
-
Added: Oct 09, 2023 (4 months on market)
-
Updated:
-
Last Checked: 3 months ago
-
MLS®#: X7100563
-
Listed By: Re/max county town realty inc.-25
PEACE TRANQUILITY & SPECTACULAR VIEWS,Enjoy spectacular, panoramic views of Balsam Lake, the Trent-Severn Waterway and breathtaking sunsets from this scenic lakefront property. This potential building site also features a modest three bedroom home with walk-outs on both the main and lower levels; a double detached garage and rustic four bedroom cottage. Situated in the heart of upscale properties, with good swimming & boating, this property is located less than two hours from the GTA. A magnificent, natural beauty with lovely grounds and pristine water.
Property Details
Facts for 2 Camp Street, Kawartha Lakes
Status
Days on Market: 128
Last Status: Sold
Sold Date: Oct 09, 2007
Closed Date: Feb 28, 2008
Expiry Date: Oct 30, 2007
Sold Price: $548,000
Unavailable Date: Oct 09, 2007
Input Date: Jun 05, 2007
Property
Status: Sale
Property Type: Detached
Style: 1 1/2 Storey
Area: Kawartha Lakes
Community: Rural Fenelon
Availability Date: FLEX
Assessment Amount: $461
Inside
Bedrooms: 3
Bathrooms: 2
Kitchens: 2
Rooms: 13
Air Conditioning: Central Air
Washrooms: 2
Building
Exterior: Alum Siding
Exterior: Other
UFFI: No
Water Supply Type: Drilled Well
Parking
Total Parking Spaces: 2
Fees
Tax Year: 2007
Tax Legal Description: CONC. 5. PT. LOT 30, FENELON TWP, CITY OF KAWARTHA
Taxes: $5,023
Land
Municipality District: Kawartha Lakes
Fronting On: East
Sewer: Septic
Lot Depth: 379.95
Lot Frontage: 100
Lot Irregularities: 100X379.95 Irregular
Water Body Type: Lake
Access To Property: Yr Rnd Municpal Rd
Shoreline Allowance: Owned
Rooms
Room details for 2 Camp Street, Kawartha Lakes
| Type | Dimensions | Description |
|---|---|---|
| Kitchen Main | 3.65 x 3.20 | |
| Dining Main | 4.11 x 3.65 | |
| Living Main | 7.01 x 3.35 | |
| Br Main | 3.96 x 2.74 | |
| Br 2nd | 3.96 x 3.35 | |
| Br 2nd | 3.96 x 2.74 | |
| Laundry Main | 2.13 x 2.13 | |
| Kitchen Main | 4.11 x 3.04 | |
| Living Main | 6.24 x 4.06 | |
| Br Main | 3.20 x 2.89 | |
| Br Main | 3.20 x 2.89 |
| XXXXXXXX | XXX XX, XXXX |
XXXX XXX XXXX |
$XXX,XXX |
| XXX XX, XXXX |
XXXXXX XXX XXXX |
$XXX,XXX | |
| XXXXXXXX | XXX XX, XXXX |
XXXX XXX XXXX |
$X,XXX,XXX |
| XXX XX, XXXX |
XXXXXX XXX XXXX |
$X,XXX,XXX |
| XXXXXXXX XXXX | XXX XX, XXXX | $570,000 XXX XXXX |
| XXXXXXXX XXXXXX | XXX XX, XXXX | $599,000 XXX XXXX |
| XXXXXXXX XXXX | XXX XX, XXXX | $1,800,000 XXX XXXX |
| XXXXXXXX XXXXXX | XXX XX, XXXX | $1,800,000 XXX XXXX |

Fenelon Twp Public School
Elementary: PublicSt. John Paul II Catholic Elementary School
Elementary: CatholicRidgewood Public School
Elementary: PublicLady Mackenzie Public School
Elementary: PublicParkview Public School
Elementary: PublicLangton Public School
Elementary: PublicSt. Thomas Aquinas Catholic Secondary School
Secondary: CatholicBrock High School
Secondary: PublicFenelon Falls Secondary School
Secondary: PublicLindsay Collegiate and Vocational Institute
Secondary: PublicI E Weldon Secondary School
Secondary: PublicPort Perry High School
Secondary: Public- 1 bath
- 3 bed
- 1500 sqft
71 Goodman Road, Kawartha Lakes, Ontario • K0M 1N0 • Fenelon Falls

