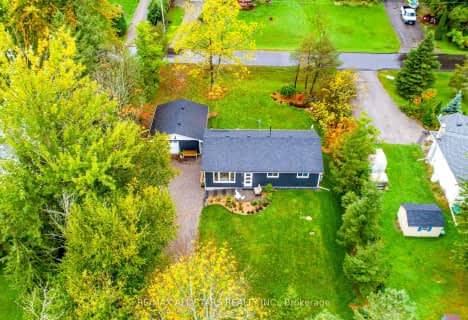Sold on Jan 28, 2022
Note: Property is not currently for sale or for rent.

-
Type: Detached
-
Style: Bungalow
-
Lot Size: 831.29 x 450
-
Age: 51-99 years
-
Taxes: $2,847 per year
-
Days on Site: 39 Days
-
Added: Oct 10, 2023 (1 month on market)
-
Updated:
-
Last Checked: 2 months ago
-
MLS®#: X7118188
-
Listed By: Urban landmark realty inc., brokerage
Welcome Home. This 2 + 1 Bedroom Bungalow, Just South Of Bobcaygeon, Sits On A Beautiful 8+ Acre Lot. Enjoy Morning Coffee From The Back Deck With Views Of Pigeon Lake & The Stream Rolling Through Your Side Yard. The Home Features An Open Concept Liv/Din With Bamboo Floors, Floor To Ceiling Fireplace (Not In Use) And Amazing South Views. Large Mudroom, 2 Full Bathrooms & Partially Finished Basement With Bedroom, Laundry And Plenty Of Storage Space. The 1 Car Garage, Paddock Turned To Shed, And Large Driveway Give Ample Space For All Of Your Toys. Propane Forced Air Heating, Air Exchanger System, HWT 2020 (Rental). Property Zoned: Enviromentally Protected & Agricultural And Falls Under Kawartha Lakes Conservation Authority.
Property Details
Facts for 2140 Pigeon Lake Road, Kawartha Lakes
Status
Days on Market: 39
Last Status: Sold
Sold Date: Jan 28, 2022
Closed Date: Feb 24, 2022
Expiry Date: Apr 20, 2022
Sold Price: $645,000
Unavailable Date: Jan 28, 2022
Input Date: Dec 22, 2021
Prior LSC: Sold
Property
Status: Sale
Property Type: Detached
Style: Bungalow
Age: 51-99
Area: Kawartha Lakes
Community: Rural Emily
Availability Date: TBA
Assessment Amount: $290,000
Assessment Year: 2021
Inside
Bedrooms: 2
Bedrooms Plus: 1
Bathrooms: 2
Kitchens: 1
Rooms: 8
Air Conditioning: None
Washrooms: 2
Building
Basement: Full
Basement 2: Part Fin
Exterior: Brick
Exterior: Vinyl Siding
Elevator: N
Water Supply Type: Dug Well
Parking
Covered Parking Spaces: 10
Total Parking Spaces: 11
Fees
Tax Year: 2021
Tax Legal Description: PT S1/2 LT 21 CON 13 EMILY; PT LT 22 CON 13 EMILY
Taxes: $2,847
Land
Cross Street: Pigeon Lake Road & S
Municipality District: Kawartha Lakes
Fronting On: East
Parcel Number: 632500094
Sewer: Septic
Lot Depth: 450
Lot Frontage: 831.29
Acres: 5-9.99
Zoning: EP & A1
Easements Restrictions: Conserv Regs
Rooms
Room details for 2140 Pigeon Lake Road, Kawartha Lakes
| Type | Dimensions | Description |
|---|---|---|
| Kitchen Main | 2.79 x 3.66 | |
| Living Main | 4.62 x 4.37 | |
| Dining Main | 2.49 x 3.89 | |
| Mudroom Main | 4.60 x 2.03 | |
| Prim Bdrm Main | 3.53 x 3.53 | |
| Br Main | 3.51 x 2.69 | |
| Bathroom Main | - | |
| Bathroom Main | - | |
| Br Bsmt | 3.58 x 4.50 | |
| Other Bsmt | 8.36 x 6.10 |
| XXXXXXXX | XXX XX, XXXX |
XXXXXXX XXX XXXX |
|
| XXX XX, XXXX |
XXXXXX XXX XXXX |
$XXX,XXX | |
| XXXXXXXX | XXX XX, XXXX |
XXXX XXX XXXX |
$XXX,XXX |
| XXX XX, XXXX |
XXXXXX XXX XXXX |
$XXX,XXX |
| XXXXXXXX XXXXXXX | XXX XX, XXXX | XXX XXXX |
| XXXXXXXX XXXXXX | XXX XX, XXXX | $295,000 XXX XXXX |
| XXXXXXXX XXXX | XXX XX, XXXX | $645,000 XXX XXXX |
| XXXXXXXX XXXXXX | XXX XX, XXXX | $649,900 XXX XXXX |

St. Luke Catholic Elementary School
Elementary: CatholicLady Eaton Elementary School
Elementary: PublicDunsford District Elementary School
Elementary: PublicSt. Martin Catholic Elementary School
Elementary: CatholicBobcaygeon Public School
Elementary: PublicChemong Public School
Elementary: PublicÉSC Monseigneur-Jamot
Secondary: CatholicHoly Cross Catholic Secondary School
Secondary: CatholicCrestwood Secondary School
Secondary: PublicAdam Scott Collegiate and Vocational Institute
Secondary: PublicSt. Peter Catholic Secondary School
Secondary: CatholicI E Weldon Secondary School
Secondary: Public- 1 bath
- 3 bed

