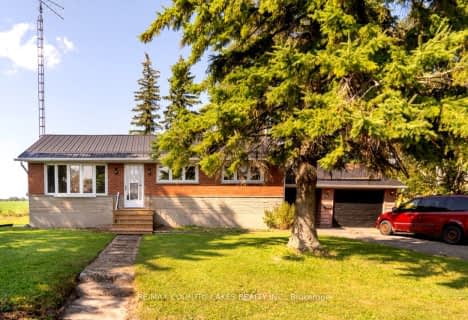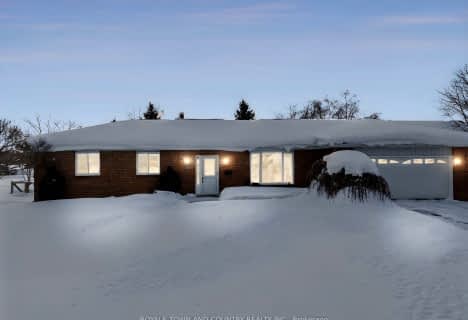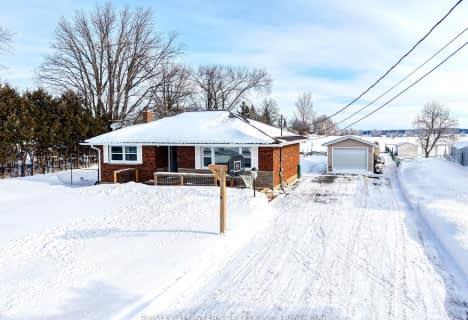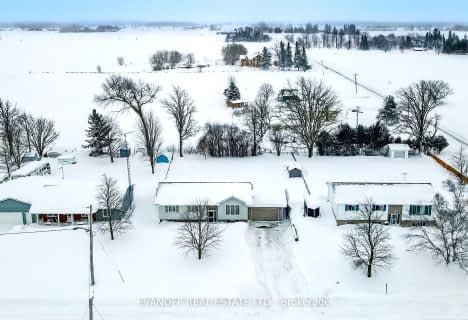Sold on Jun 21, 2023
Note: Property is not currently for sale or for rent.

-
Type: Detached
-
Style: Bungalow
-
Lot Size: 104.42 x 150.04
-
Age: 31-50 years
-
Taxes: $3,256 per year
-
Days on Site: 6 Days
-
Added: Oct 10, 2023 (6 days on market)
-
Updated:
-
Last Checked: 1 month ago
-
MLS®#: X7119139
-
Listed By: Re/max impact realty brokerage
ABSOLUTELY GORGEOUS - All Brick Ranch Bungalow, 2+2 Bedroom, 3 Bath Home Completely Renovated With Massive Dream Kitchen With All New Cabinets By Raywal, Quartz Countertops, Office Area, Stainless Appliances, Lots Of Windows, W/O To Large Deck With Metal Gazebo Overlooking 100's Of Acres Of Farm Fields. Large Garage/Workshop Fully Insulated & Heated. Large Fully Fenced Backyard. Potential 2 Bedroom Apt With Separate Entrance From Garage. Located In Quiet Hamlet Of Oakwood Just Minutes West Of Lindsay On 1/2 Acre Lot. See List Of Upgrades In Attachments. It's Worth The Drive To OAKWOOD! Includes Fridge, Stove, B/I Dishwasher, Washer, Dryer, ELF's, All Window Covering, Shed In Yard, Metal Gazebo On Deck, Garage Door Opener & Remote, Ceiling Fan. Rental Items: Hot Water Tank.
Property Details
Facts for 24 Edna Street, Kawartha Lakes
Status
Days on Market: 6
Last Status: Sold
Sold Date: Jun 21, 2023
Closed Date: Aug 14, 2023
Expiry Date: Sep 30, 2023
Sold Price: $800,000
Unavailable Date: Jun 21, 2023
Input Date: Jun 15, 2023
Prior LSC: Sold
Property
Status: Sale
Property Type: Detached
Style: Bungalow
Age: 31-50
Area: Kawartha Lakes
Community: Oakwood
Availability Date: 60TO89
Assessment Amount: $305,000
Assessment Year: 2023
Inside
Bedrooms: 2
Bedrooms Plus: 1
Bathrooms: 3
Kitchens: 1
Rooms: 8
Air Conditioning: Central Air
Washrooms: 3
Building
Basement: Full
Basement 2: Part Fin
Exterior: Brick
Elevator: N
Parking
Covered Parking Spaces: 6
Fees
Tax Year: 2023
Tax Legal Description: PT LT 26 W OF EDNA ST, 27 W OF EDNA ST BLK X PL 80
Taxes: $3,256
Highlights
Feature: Fenced Yard
Land
Cross Street: Highway 7 West To Oa
Municipality District: Kawartha Lakes
Parcel Number: 631850166
Pool: None
Sewer: Septic
Lot Depth: 150.04
Lot Frontage: 104.42
Acres: .50-1.99
Zoning: RR2
Rooms
Room details for 24 Edna Street, Kawartha Lakes
| Type | Dimensions | Description |
|---|---|---|
| Kitchen Main | 4.42 x 5.49 | |
| Living Main | 5.00 x 7.82 | Laminate |
| Dining Main | 3.63 x 4.95 | Laminate |
| Prim Bdrm Main | 3.33 x 4.50 | Laminate |
| Br Main | 3.61 x 3.66 | Laminate |
| Laundry Main | 2.41 x 2.67 | |
| Bathroom Main | 2.31 x 2.57 | |
| Bathroom Main | 0.89 x 2.39 | |
| Rec Bsmt | 4.22 x 13.06 | Broadloom |
| Br Bsmt | 3.53 x 4.27 | Broadloom |
| Bathroom Bsmt | 2.54 x 2.92 | |
| Utility Bsmt | 4.80 x 8.66 |
| XXXXXXXX | XXX XX, XXXX |
XXXX XXX XXXX |
$XXX,XXX |
| XXX XX, XXXX |
XXXXXX XXX XXXX |
$XXX,XXX | |
| XXXXXXXX | XXX XX, XXXX |
XXXX XXX XXXX |
$XXX,XXX |
| XXX XX, XXXX |
XXXXXX XXX XXXX |
$XXX,XXX | |
| XXXXXXXX | XXX XX, XXXX |
XXXX XXX XXXX |
$XXX,XXX |
| XXX XX, XXXX |
XXXXXX XXX XXXX |
$XXX,XXX | |
| XXXXXXXX | XXX XX, XXXX |
XXXX XXX XXXX |
$XXX,XXX |
| XXX XX, XXXX |
XXXXXX XXX XXXX |
$XXX,XXX | |
| XXXXXXXX | XXX XX, XXXX |
XXXX XXX XXXX |
$XXX,XXX |
| XXX XX, XXXX |
XXXXXX XXX XXXX |
$XXX,XXX |
| XXXXXXXX XXXX | XXX XX, XXXX | $800,000 XXX XXXX |
| XXXXXXXX XXXXXX | XXX XX, XXXX | $798,800 XXX XXXX |
| XXXXXXXX XXXX | XXX XX, XXXX | $257,500 XXX XXXX |
| XXXXXXXX XXXXXX | XXX XX, XXXX | $264,900 XXX XXXX |
| XXXXXXXX XXXX | XXX XX, XXXX | $178,000 XXX XXXX |
| XXXXXXXX XXXXXX | XXX XX, XXXX | $184,900 XXX XXXX |
| XXXXXXXX XXXX | XXX XX, XXXX | $800,000 XXX XXXX |
| XXXXXXXX XXXXXX | XXX XX, XXXX | $798,800 XXX XXXX |
| XXXXXXXX XXXX | XXX XX, XXXX | $440,000 XXX XXXX |
| XXXXXXXX XXXXXX | XXX XX, XXXX | $460,000 XXX XXXX |

Woodville Elementary School
Elementary: PublicDr George Hall Public School
Elementary: PublicParkview Public School
Elementary: PublicMariposa Elementary School
Elementary: PublicSt. Dominic Catholic Elementary School
Elementary: CatholicLeslie Frost Public School
Elementary: PublicSt. Thomas Aquinas Catholic Secondary School
Secondary: CatholicBrock High School
Secondary: PublicFenelon Falls Secondary School
Secondary: PublicLindsay Collegiate and Vocational Institute
Secondary: PublicI E Weldon Secondary School
Secondary: PublicPort Perry High School
Secondary: Public- 1 bath
- 3 bed
895 Highway 7 Road, Kawartha Lakes, Ontario • K0M 2M0 • Oakwood
- 3 bath
- 3 bed
- 2 bath
- 3 bed
- 1100 sqft
- 2 bath
- 2 bed
61 Bruce Street, Kawartha Lakes, Ontario • K0M 2M0 • Oakwood




