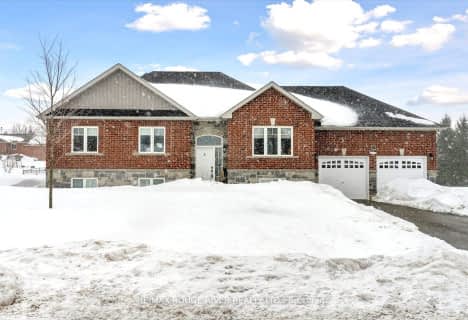Car-Dependent
- Almost all errands require a car.
5
/100
Somewhat Bikeable
- Most errands require a car.
31
/100

Alexandra Public School
Elementary: Public
1.70 km
St. John Paul II Catholic Elementary School
Elementary: Catholic
0.97 km
Central Senior School
Elementary: Public
2.09 km
Parkview Public School
Elementary: Public
1.00 km
St. Dominic Catholic Elementary School
Elementary: Catholic
3.20 km
Leslie Frost Public School
Elementary: Public
2.39 km
St. Thomas Aquinas Catholic Secondary School
Secondary: Catholic
4.43 km
Brock High School
Secondary: Public
24.42 km
Fenelon Falls Secondary School
Secondary: Public
18.26 km
Lindsay Collegiate and Vocational Institute
Secondary: Public
2.05 km
I E Weldon Secondary School
Secondary: Public
3.73 km
Port Perry High School
Secondary: Public
33.30 km
-
Elgin Park
Lindsay ON 0.93km -
Old Mill Park
16 Kent St W, Lindsay ON K9V 2Y1 2.6km -
Lilac Gardens of Lindsay
Lindsay ON 4.01km
-
CIBC
153 Angeline St N, Lindsay ON K9V 4X3 1.11km -
Scotiabank
55 Angeline St N, Lindsay ON K9V 5B7 1.6km -
Laurentian Bank of Canada
401 Kent St W, Lindsay ON K9V 4Z1 2.1km












