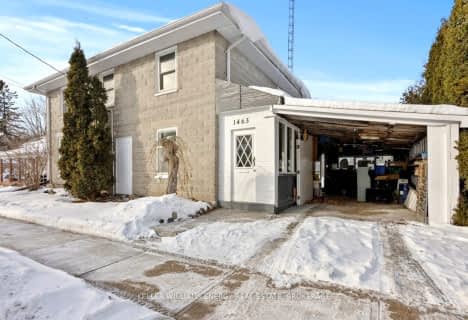
North Cavan Public School
Elementary: Public
8.56 km
Scott Young Public School
Elementary: Public
13.66 km
Lady Eaton Elementary School
Elementary: Public
13.68 km
Grandview Public School
Elementary: Public
7.64 km
Rolling Hills Public School
Elementary: Public
0.86 km
Millbrook/South Cavan Public School
Elementary: Public
9.58 km
ÉSC Monseigneur-Jamot
Secondary: Catholic
20.49 km
St. Thomas Aquinas Catholic Secondary School
Secondary: Catholic
22.19 km
Clarke High School
Secondary: Public
26.10 km
Holy Cross Catholic Secondary School
Secondary: Catholic
20.29 km
Crestwood Secondary School
Secondary: Public
19.14 km
I E Weldon Secondary School
Secondary: Public
23.61 km

