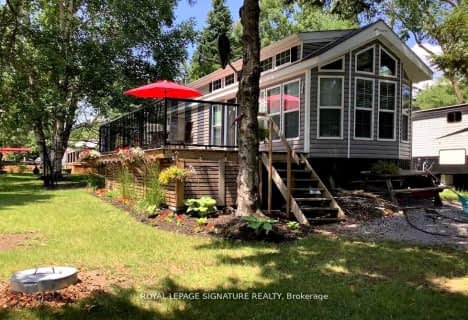
St. Mary Catholic Elementary School
Elementary: Catholic
0.68 km
King Albert Public School
Elementary: Public
0.26 km
Alexandra Public School
Elementary: Public
1.23 km
Queen Victoria Public School
Elementary: Public
1.08 km
Central Senior School
Elementary: Public
0.90 km
Leslie Frost Public School
Elementary: Public
1.13 km
St. Thomas Aquinas Catholic Secondary School
Secondary: Catholic
2.05 km
Brock High School
Secondary: Public
26.26 km
Fenelon Falls Secondary School
Secondary: Public
20.31 km
Lindsay Collegiate and Vocational Institute
Secondary: Public
0.98 km
I E Weldon Secondary School
Secondary: Public
1.96 km
Port Perry High School
Secondary: Public
32.42 km

