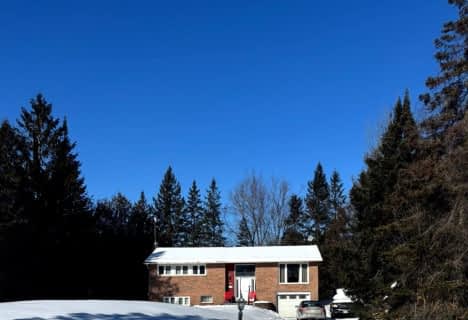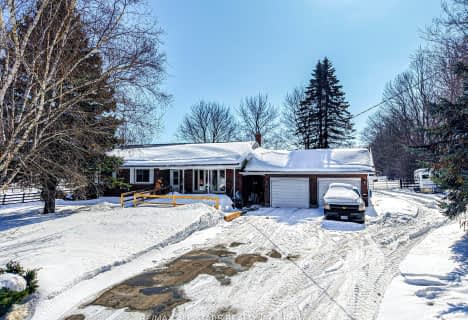Sold on Jul 18, 2023
Note: Property is not currently for sale or for rent.

-
Type: Detached
-
Style: Bungalow-Raised
-
Lot Size: 175 x 250
-
Age: 31-50 years
-
Taxes: $3,323 per year
-
Days on Site: 32 Days
-
Added: Oct 10, 2023 (1 month on market)
-
Updated:
-
Last Checked: 2 months ago
-
MLS®#: X7119143
-
Listed By: Royal lepage frank real estate - 138
Located in a quiet neighborhood surrounded by mature trees, this country bungalow is sure to please. The home features open concept living room, kitchen and dining room, 3 bedrooms on the main level with a semi-ensuite bathroom. Walkout to large deck and fully fenced private back yard. The lower level features a cozy family room with airtight wood stove, an additional bedroom, a bathroom with shower plan an additional recreation room. Access the 2 car garage from the kitchen and if additional space is required there's an attached carport for your toys. Recent upgrades include shingles and re-surfaced deck in 2019, main level windows and patio door in 2016 and owned electric hot water tank installed in 2017.
Property Details
Facts for 39 Hummingbird Drive, Kawartha Lakes
Status
Days on Market: 32
Last Status: Sold
Sold Date: Jul 18, 2023
Closed Date: Aug 18, 2023
Expiry Date: Aug 16, 2023
Sold Price: $810,000
Unavailable Date: Jul 18, 2023
Input Date: Jun 19, 2023
Prior LSC: Sold
Property
Status: Sale
Property Type: Detached
Style: Bungalow-Raised
Age: 31-50
Area: Kawartha Lakes
Community: Rural Emily
Availability Date: 90PLUS
Assessment Amount: $320,000
Assessment Year: 2023
Inside
Bedrooms: 3
Bedrooms Plus: 1
Bathrooms: 2
Kitchens: 1
Rooms: 7
Air Conditioning: Central Air
Fireplace: No
Washrooms: 2
Building
Basement: Finished
Basement 2: Full
Exterior: Vinyl Siding
Elevator: N
UFFI: No
Water Supply Type: Drilled Well
Retirement: N
Parking
Covered Parking Spaces: 6
Fees
Tax Year: 2022
Tax Legal Description: LT 10 RCP 540 CITY OF KAWARTHA LAKES
Taxes: $3,323
Highlights
Feature: Fenced Yard
Land
Cross Street: Orange Corners Road
Municipality District: Kawartha Lakes
Fronting On: West
Parcel Number: 632580344
Pool: None
Sewer: Septic
Lot Depth: 250
Lot Frontage: 175
Acres: .50-1.99
Zoning: Rural Residentia
Rooms
Room details for 39 Hummingbird Drive, Kawartha Lakes
| Type | Dimensions | Description |
|---|---|---|
| Living Main | 4.60 x 4.44 | |
| Dining Main | 2.82 x 3.73 | |
| Kitchen Main | 4.32 x 3.73 | |
| Prim Bdrm Main | 4.22 x 3.61 | |
| Br Main | 2.82 x 3.38 | |
| Bathroom Main | - | |
| Br Main | 3.33 x 3.38 | |
| Rec Lower | 4.04 x 5.31 | |
| Br Lower | 2.90 x 3.68 | |
| Laundry Lower | 3.15 x 2.92 | |
| Bathroom Lower | - |
| XXXXXXXX | XXX XX, XXXX |
XXXX XXX XXXX |
$XXX,XXX |
| XXX XX, XXXX |
XXXXXX XXX XXXX |
$XXX,XXX | |
| XXXXXXXX | XXX XX, XXXX |
XXXX XXX XXXX |
$XXX,XXX |
| XXX XX, XXXX |
XXXXXX XXX XXXX |
$XXX,XXX | |
| XXXXXXXX | XXX XX, XXXX |
XXXXXXX XXX XXXX |
|
| XXX XX, XXXX |
XXXXXX XXX XXXX |
$XXX,XXX | |
| XXXXXXXX | XXX XX, XXXX |
XXXX XXX XXXX |
$XXX,XXX |
| XXX XX, XXXX |
XXXXXX XXX XXXX |
$XXX,XXX | |
| XXXXXXXX | XXX XX, XXXX |
XXXX XXX XXXX |
$XXX,XXX |
| XXX XX, XXXX |
XXXXXX XXX XXXX |
$XXX,XXX | |
| XXXXXXXX | XXX XX, XXXX |
XXXXXXXX XXX XXXX |
|
| XXX XX, XXXX |
XXXXXX XXX XXXX |
$XXX,XXX | |
| XXXXXXXX | XXX XX, XXXX |
XXXX XXX XXXX |
$XXX,XXX |
| XXX XX, XXXX |
XXXXXX XXX XXXX |
$XXX,XXX | |
| XXXXXXXX | XXX XX, XXXX |
XXXXXXX XXX XXXX |
|
| XXX XX, XXXX |
XXXXXX XXX XXXX |
$XXX,XXX | |
| XXXXXXXX | XXX XX, XXXX |
XXXX XXX XXXX |
$XXX,XXX |
| XXX XX, XXXX |
XXXXXX XXX XXXX |
$XXX,XXX |
| XXXXXXXX XXXX | XXX XX, XXXX | $810,000 XXX XXXX |
| XXXXXXXX XXXXXX | XXX XX, XXXX | $832,000 XXX XXXX |
| XXXXXXXX XXXX | XXX XX, XXXX | $385,000 XXX XXXX |
| XXXXXXXX XXXXXX | XXX XX, XXXX | $399,900 XXX XXXX |
| XXXXXXXX XXXXXXX | XXX XX, XXXX | XXX XXXX |
| XXXXXXXX XXXXXX | XXX XX, XXXX | $850,000 XXX XXXX |
| XXXXXXXX XXXX | XXX XX, XXXX | $243,000 XXX XXXX |
| XXXXXXXX XXXXXX | XXX XX, XXXX | $249,900 XXX XXXX |
| XXXXXXXX XXXX | XXX XX, XXXX | $290,000 XXX XXXX |
| XXXXXXXX XXXXXX | XXX XX, XXXX | $299,900 XXX XXXX |
| XXXXXXXX XXXXXXXX | XXX XX, XXXX | XXX XXXX |
| XXXXXXXX XXXXXX | XXX XX, XXXX | $354,750 XXX XXXX |
| XXXXXXXX XXXX | XXX XX, XXXX | $213,000 XXX XXXX |
| XXXXXXXX XXXXXX | XXX XX, XXXX | $219,900 XXX XXXX |
| XXXXXXXX XXXXXXX | XXX XX, XXXX | XXX XXXX |
| XXXXXXXX XXXXXX | XXX XX, XXXX | $850,000 XXX XXXX |
| XXXXXXXX XXXX | XXX XX, XXXX | $385,000 XXX XXXX |
| XXXXXXXX XXXXXX | XXX XX, XXXX | $399,900 XXX XXXX |

North Cavan Public School
Elementary: PublicScott Young Public School
Elementary: PublicLady Eaton Elementary School
Elementary: PublicKawartha Heights Public School
Elementary: PublicJames Strath Public School
Elementary: PublicSt. Catherine Catholic Elementary School
Elementary: CatholicÉSC Monseigneur-Jamot
Secondary: CatholicPeterborough Collegiate and Vocational School
Secondary: PublicKenner Collegiate and Vocational Institute
Secondary: PublicHoly Cross Catholic Secondary School
Secondary: CatholicCrestwood Secondary School
Secondary: PublicSt. Peter Catholic Secondary School
Secondary: Catholic- 2 bath
- 3 bed
- 1100 sqft
36 EMILY MANOR Drive, Kawartha Lakes, Ontario • K0L 2W0 • Omemee
- 1 bath
- 3 bed
- 1100 sqft
922 Cottingham Road, Kawartha Lakes, Ontario • K0L 2W0 • Emily


