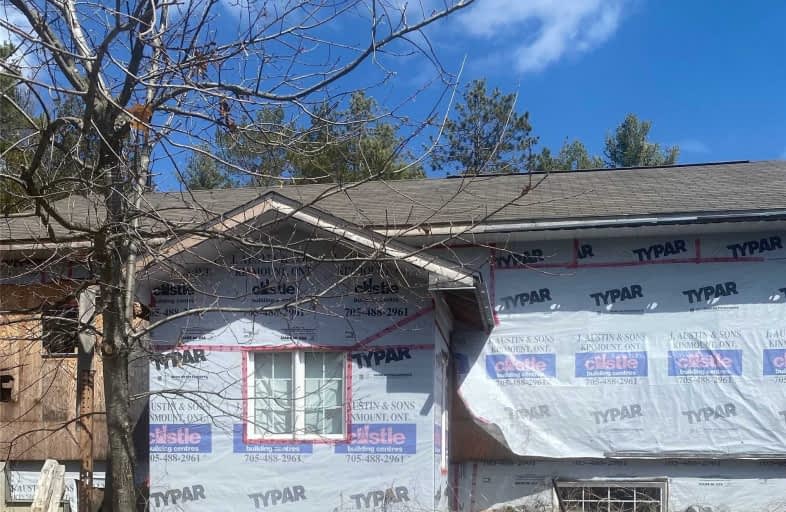Sold on Jun 04, 2020
Note: Property is not currently for sale or for rent.

-
Type: Detached
-
Style: 1 1/2 Storey
-
Lot Size: 148.5 x 148.5 Feet
-
Age: No Data
-
Taxes: $500 per year
-
Days on Site: 34 Days
-
Added: May 01, 2020 (1 month on market)
-
Updated:
-
Last Checked: 2 months ago
-
MLS®#: X4752146
-
Listed By: Coldwell banker - r.m.r. real estate, brokerage
The House Is Only Partially Built. The Workmanship That Has Gone In To It So Far Is Outstanding. Still Lots To Do To Make It Home. Great Accessible Lot. Permits To Finish Are Valid. New Septic. Muni Water. Check All Measurements And Easements. Building Materials Left On Site Are Staying As Part Of The Purchase. Inside Of The House Will Be Emptied. 2 Out Buildings On Site. Hwy 121 To Cty Rd 503 Turn East. House 2 In On Left. Will Be A Beautiful Spot.
Property Details
Facts for 4 County 503 Road, Kawartha Lakes
Status
Days on Market: 34
Last Status: Sold
Sold Date: Jun 04, 2020
Closed Date: Jun 16, 2020
Expiry Date: Oct 30, 2020
Sold Price: $160,000
Unavailable Date: Jun 04, 2020
Input Date: May 01, 2020
Property
Status: Sale
Property Type: Detached
Style: 1 1/2 Storey
Area: Kawartha Lakes
Community: Kinmount
Availability Date: Tba
Inside
Bedrooms: 1
Bedrooms Plus: 2
Bathrooms: 1
Kitchens: 1
Rooms: 5
Den/Family Room: Yes
Air Conditioning: None
Fireplace: No
Washrooms: 1
Building
Basement: Unfinished
Heat Type: Forced Air
Heat Source: Propane
Exterior: Other
Water Supply: Municipal
Special Designation: Unknown
Parking
Driveway: Lane
Garage Type: None
Covered Parking Spaces: 4
Total Parking Spaces: 4
Fees
Tax Year: 2019
Tax Legal Description: Pt Lt 43 Con A Galway As In R663481; Description*
Taxes: $500
Highlights
Feature: School Bus R
Land
Cross Street: County 503 & County
Municipality District: Kawartha Lakes
Fronting On: North
Parcel Number: 283410081
Pool: None
Sewer: Septic
Lot Depth: 148.5 Feet
Lot Frontage: 148.5 Feet
Rooms
Room details for 4 County 503 Road, Kawartha Lakes
| Type | Dimensions | Description |
|---|---|---|
| Common Rm Main | 3.60 x 7.30 | |
| Br Main | 6.00 x 3.00 | |
| Kitchen Main | 3.60 x 4.80 | |
| Family Bsmt | 4.80 x 3.60 | |
| Br Bsmt | 3.60 x 3.60 | |
| Br Bsmt | 3.30 x 3.60 |
| XXXXXXXX | XXX XX, XXXX |
XXXX XXX XXXX |
$XXX,XXX |
| XXX XX, XXXX |
XXXXXX XXX XXXX |
$XXX,XXX |
| XXXXXXXX XXXX | XXX XX, XXXX | $160,000 XXX XXXX |
| XXXXXXXX XXXXXX | XXX XX, XXXX | $160,000 XXX XXXX |

Cardiff Elementary School
Elementary: PublicWilberforce Elementary School
Elementary: PublicBuckhorn Public School
Elementary: PublicApsley Central Public School
Elementary: PublicStuart W Baker Elementary School
Elementary: PublicJ Douglas Hodgson Elementary School
Elementary: PublicPeterborough Collegiate and Vocational School
Secondary: PublicHaliburton Highland Secondary School
Secondary: PublicNorth Hastings High School
Secondary: PublicFenelon Falls Secondary School
Secondary: PublicAdam Scott Collegiate and Vocational Institute
Secondary: PublicThomas A Stewart Secondary School
Secondary: Public